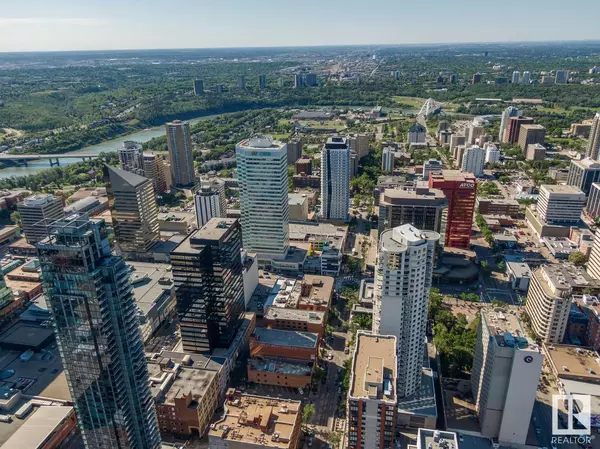REQUEST A TOUR

$ 1,699,900
Est. payment | /mo
1 Bed
2 Baths
2,948 SqFt
$ 1,699,900
Est. payment | /mo
1 Bed
2 Baths
2,948 SqFt
Key Details
Property Type Condo
Sub Type Condominium/Strata
Listing Status Active
Purchase Type For Sale
Square Footage 2,948 sqft
Price per Sqft $576
Subdivision Downtown (Edmonton)
MLS® Listing ID E4406624
Bedrooms 1
Condo Fees $2,375/mo
Originating Board REALTORS® Association of Edmonton
Year Built 2020
Property Description
Amazing investment opportunity in the heart of the Downtown Core Welcome to Encore Tower a sleek, all glass tower located steps from ICE DISTRICT! Own 1, 2, 3, OR FULLY OCCUPIED FLOOR (5 suites) on the 33rd floor, all individually titled you can relax as the hard work is done! Each suite offers a breathtaking city view, and either River Valley or Ice District. Benefits of this new construction design includes true floor-to-ceiling windows, split-bedrooms, 9ft ceilings and in-suite full-size laundry. Encore Tower features modern and durable finishes throughout - quartz countertops, plank-style floors bright and tidy tub-surround and neutral roller shades (w/ black-out in bedrooms). Stylish kitchens include full-size Whirlpool appliances (SS), spacious islands with seating and soft-close drawers. Theres more -life at Encore includes many conveniences, friendly concierge, an inviting party-room, 4th floor sundeck and a private fitness room. (id:24570)
Location
Province AB
Rooms
Extra Room 1 Main level Measurements not available Primary Bedroom
Interior
Heating Heat Pump
Cooling Central air conditioning
Exterior
Garage Yes
Community Features Public Swimming Pool
Waterfront No
View Y/N Yes
View City view
Total Parking Spaces 3
Private Pool No
Others
Ownership Condominium/Strata
GET MORE INFORMATION








