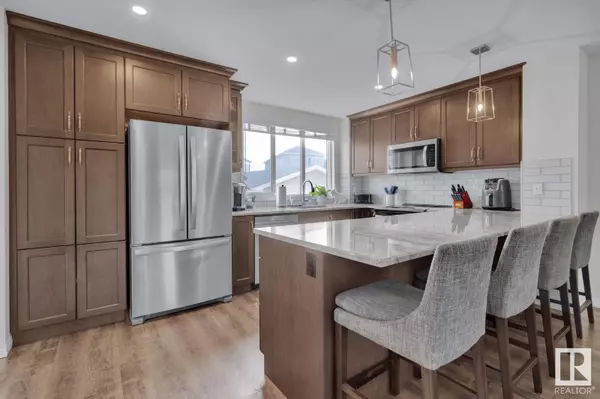
4 Beds
3 Baths
1,639 SqFt
4 Beds
3 Baths
1,639 SqFt
Key Details
Property Type Single Family Home
Sub Type Freehold
Listing Status Active
Purchase Type For Sale
Square Footage 1,639 sqft
Price per Sqft $322
Subdivision Charlesworth
MLS® Listing ID E4406216
Bedrooms 4
Half Baths 1
Originating Board REALTORS® Association of Edmonton
Year Built 2019
Lot Size 2,880 Sqft
Acres 2880.9607
Property Description
Location
Province AB
Rooms
Extra Room 1 Basement 3.92 m X 3.31 m Bedroom 4
Extra Room 2 Basement 5.35 m X 4.17 m Recreation room
Extra Room 3 Basement 2.96 m X 2.8 m Utility room
Extra Room 4 Main level 5.94 m X 4.15 m Living room
Extra Room 5 Main level 4.03 m X 4.55 m Dining room
Extra Room 6 Main level 4.54 m X 2.94 m Kitchen
Interior
Heating Forced air
Exterior
Garage Yes
Fence Fence
Waterfront No
View Y/N No
Private Pool No
Building
Story 2
Others
Ownership Freehold
GET MORE INFORMATION








