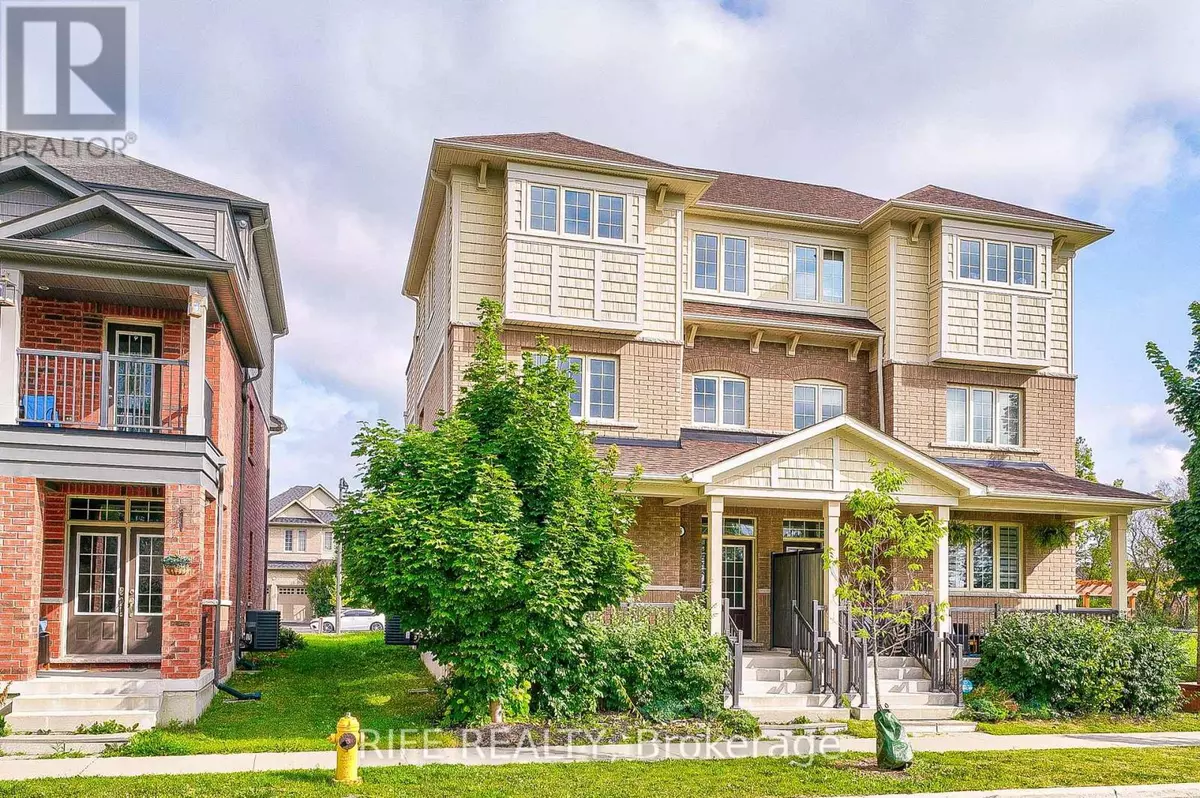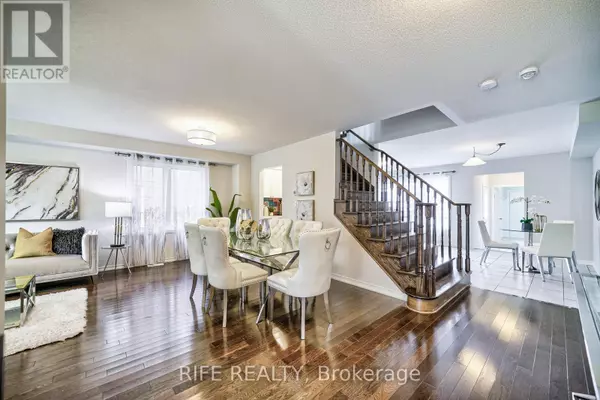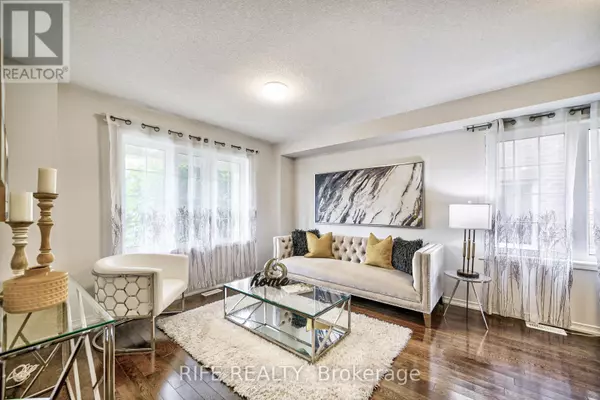
4 Beds
3 Baths
1,999 SqFt
4 Beds
3 Baths
1,999 SqFt
Key Details
Property Type Single Family Home
Sub Type Freehold
Listing Status Active
Purchase Type For Sale
Square Footage 1,999 sqft
Price per Sqft $441
Subdivision Windfields
MLS® Listing ID E9347309
Bedrooms 4
Half Baths 1
Originating Board Toronto Regional Real Estate Board
Property Description
Location
Province ON
Rooms
Extra Room 1 Second level 3.8 m X 3.66 m Bedroom 2
Extra Room 2 Second level 3.4 m X 3.1 m Bedroom 3
Extra Room 3 Second level 4.7 m X 3.4 m Bedroom 4
Extra Room 4 Third level 4.7 m X 4.9 m Primary Bedroom
Extra Room 5 Third level 2.13 m X 2.44 m Sitting room
Extra Room 6 Main level 3.66 m X 5.79 m Living room
Interior
Heating Forced air
Cooling Central air conditioning
Flooring Hardwood, Ceramic, Carpeted
Exterior
Parking Features Yes
View Y/N No
Total Parking Spaces 3
Private Pool No
Building
Story 3
Sewer Sanitary sewer
Others
Ownership Freehold
GET MORE INFORMATION








