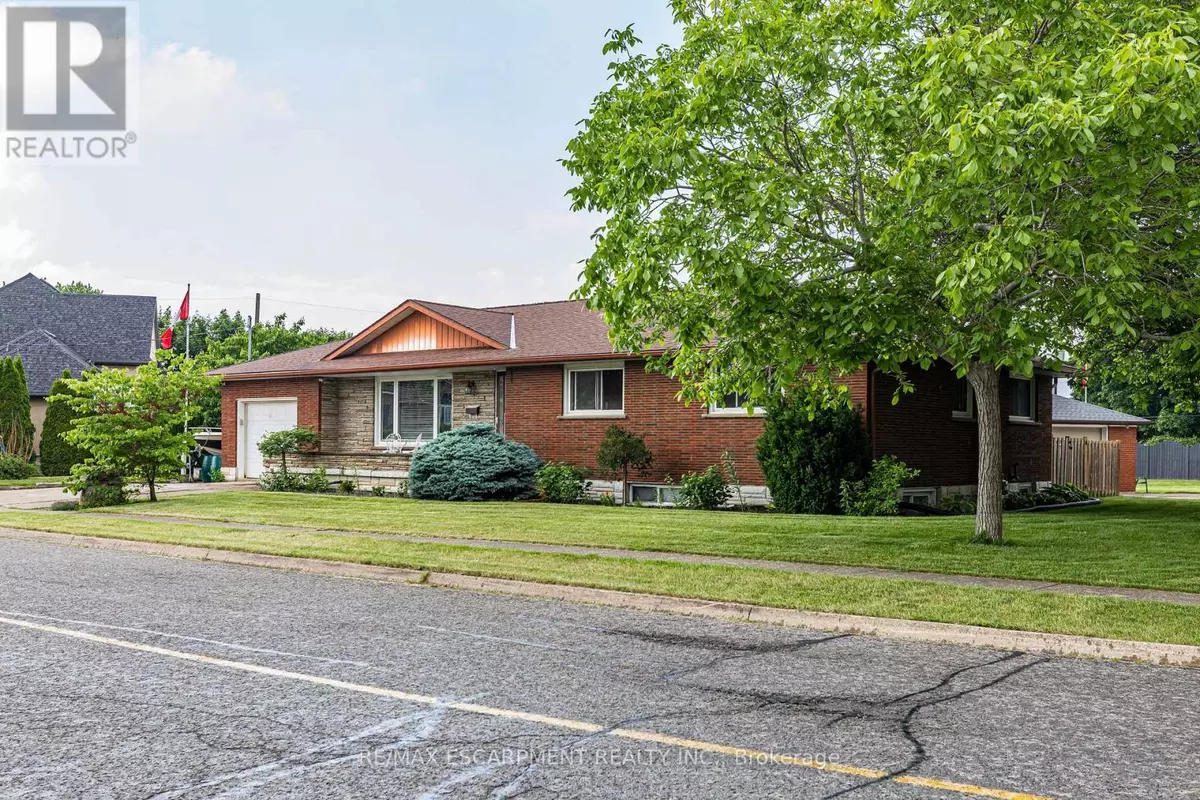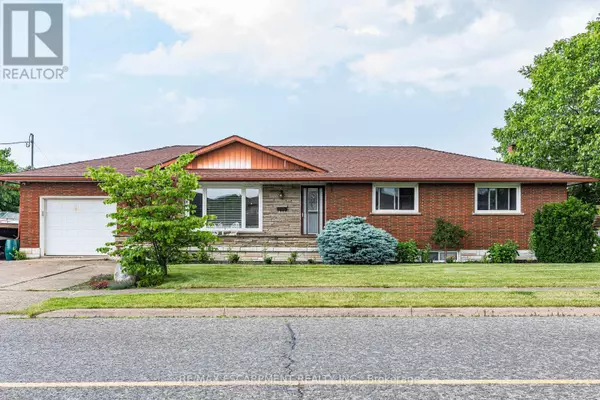
6 Beds
2 Baths
1,499 SqFt
6 Beds
2 Baths
1,499 SqFt
Key Details
Property Type Single Family Home
Sub Type Freehold
Listing Status Active
Purchase Type For Sale
Square Footage 1,499 sqft
Price per Sqft $500
MLS® Listing ID X9346910
Style Bungalow
Bedrooms 6
Originating Board Toronto Regional Real Estate Board
Property Description
Location
Province ON
Rooms
Extra Room 1 Basement 3.45 m X 4.06 m Laundry room
Extra Room 2 Basement 3.02 m X 1.83 m Bathroom
Extra Room 3 Basement 10.01 m X 4.04 m Family room
Extra Room 4 Basement 8.31 m X 4.14 m Bedroom 5
Extra Room 5 Basement 6.91 m X 3.48 m Bedroom
Extra Room 6 Main level 7.01 m X 4.04 m Living room
Interior
Heating Radiant heat
Cooling Window air conditioner
Exterior
Garage Yes
Fence Fenced yard
Waterfront No
View Y/N No
Total Parking Spaces 8
Private Pool Yes
Building
Story 1
Sewer Sanitary sewer
Architectural Style Bungalow
Others
Ownership Freehold
GET MORE INFORMATION








