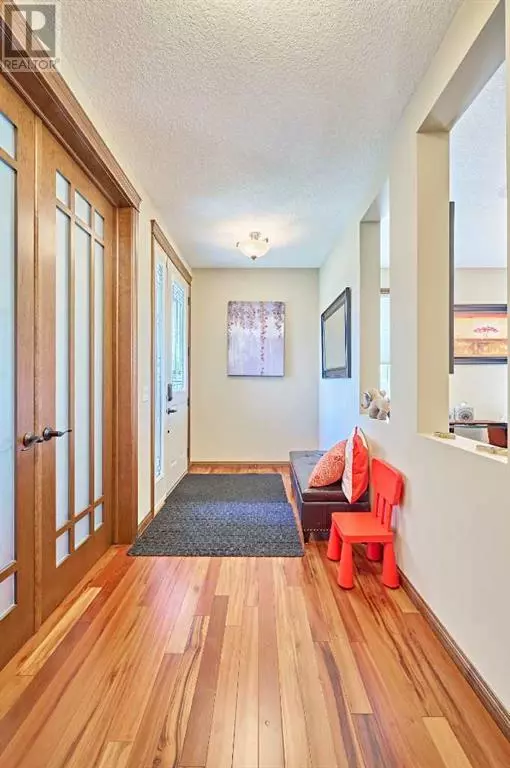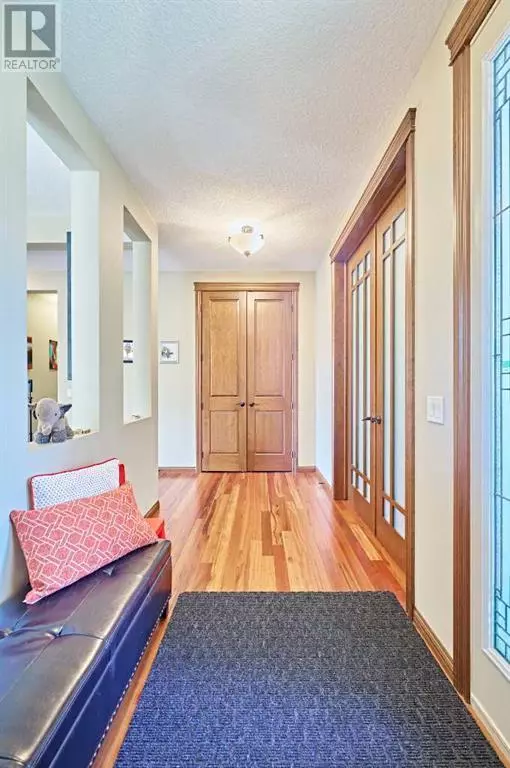
8 Beds
5 Baths
3,452 SqFt
8 Beds
5 Baths
3,452 SqFt
Key Details
Property Type Single Family Home
Sub Type Freehold
Listing Status Active
Purchase Type For Sale
Square Footage 3,452 sqft
Price per Sqft $376
Subdivision Douglasdale/Glen
MLS® Listing ID A2165166
Bedrooms 8
Originating Board Calgary Real Estate Board
Year Built 2013
Lot Size 7,760 Sqft
Acres 7760.7793
Property Description
Location
Province AB
Rooms
Extra Room 1 Second level 23.92 Ft x 18.00 Ft Primary Bedroom
Extra Room 2 Second level 11.42 Ft x 11.42 Ft Bedroom
Extra Room 3 Second level 11.75 Ft x 10.00 Ft Bedroom
Extra Room 4 Second level 11.75 Ft x 10.00 Ft Bedroom
Extra Room 5 Second level 18.58 Ft x 12.92 Ft Bonus Room
Extra Room 6 Second level 8.92 Ft x 5.58 Ft Laundry room
Interior
Heating Forced air,
Cooling Central air conditioning
Flooring Ceramic Tile, Hardwood
Fireplaces Number 1
Exterior
Garage Yes
Garage Spaces 2.0
Garage Description 2
Fence Fence
Community Features Lake Privileges, Fishing
Waterfront No
View Y/N No
Total Parking Spaces 4
Private Pool No
Building
Lot Description Landscaped, Underground sprinkler
Story 2
Others
Ownership Freehold
GET MORE INFORMATION








