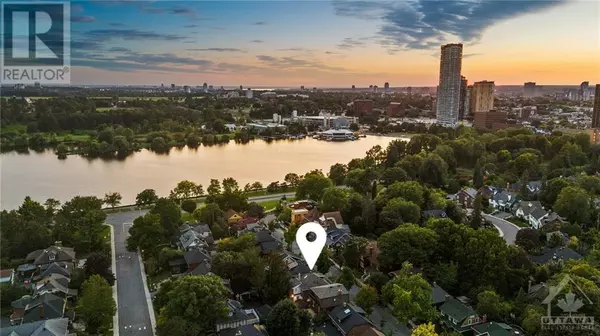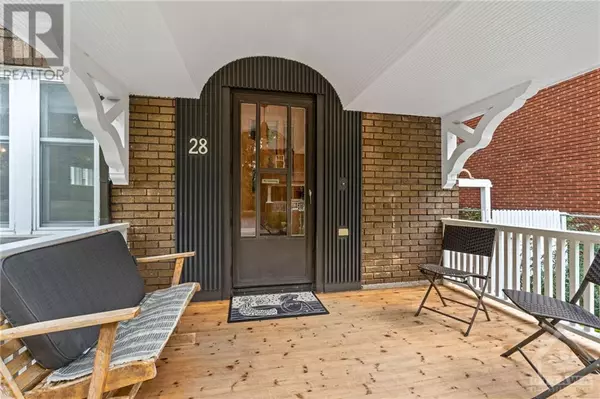
4 Beds
4 Baths
4 Beds
4 Baths
OPEN HOUSE
Sun Nov 24, 2:00pm - 4:00pm
Key Details
Property Type Single Family Home
Sub Type Freehold
Listing Status Active
Purchase Type For Sale
Subdivision Dow'S Lake
MLS® Listing ID 1411688
Bedrooms 4
Half Baths 2
Originating Board Ottawa Real Estate Board
Year Built 1922
Property Description
Location
Province ON
Rooms
Extra Room 1 Second level 12'10\" x 17'7\" Family room
Extra Room 2 Second level 11'4\" x 9'4\" Bedroom
Extra Room 3 Second level 11'8\" x 9'7\" Bedroom
Extra Room 4 Second level 10'3\" x 9'7\" Bedroom
Extra Room 5 Second level Measurements not available 3pc Bathroom
Extra Room 6 Third level 10'8\" x 22'1\" Primary Bedroom
Interior
Heating Forced air
Cooling Central air conditioning
Flooring Hardwood, Tile
Fireplaces Number 3
Exterior
Garage No
Fence Fenced yard
Community Features Family Oriented
Waterfront No
View Y/N No
Total Parking Spaces 3
Private Pool No
Building
Lot Description Landscaped
Story 3
Sewer Municipal sewage system
Others
Ownership Freehold
GET MORE INFORMATION








