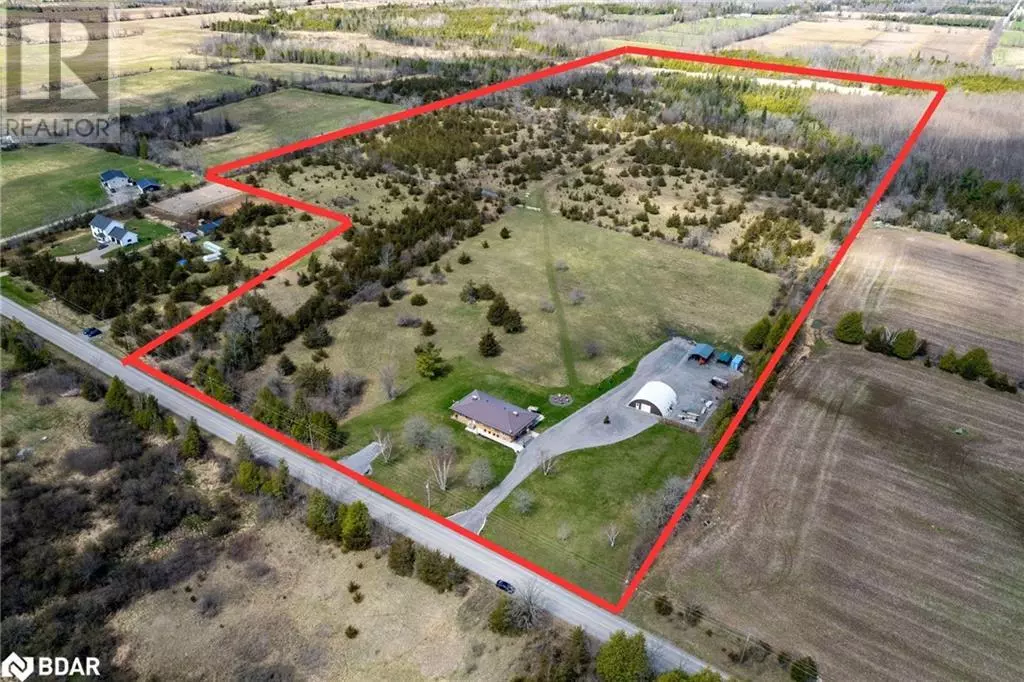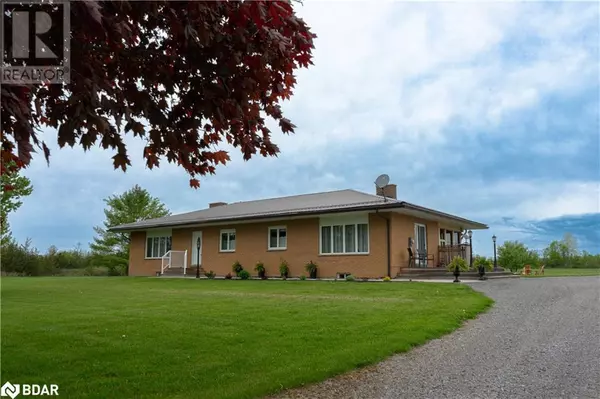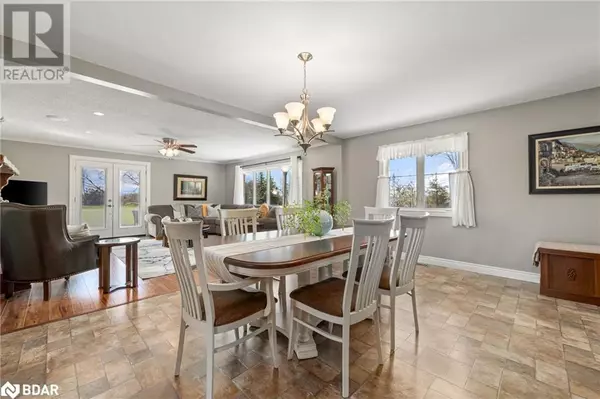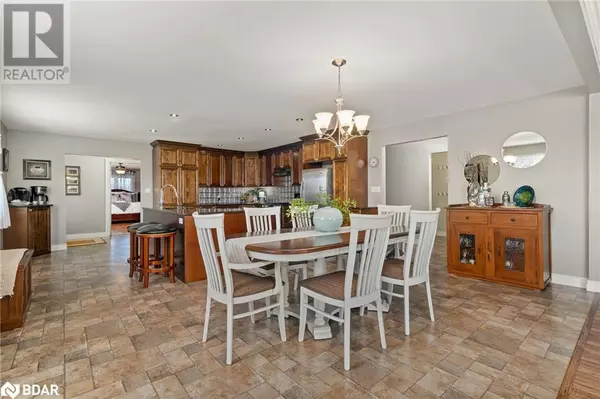
4 Beds
2 Baths
3,298 SqFt
4 Beds
2 Baths
3,298 SqFt
Key Details
Property Type Single Family Home
Sub Type Freehold
Listing Status Active
Purchase Type For Sale
Square Footage 3,298 sqft
Price per Sqft $333
Subdivision Campbellford
MLS® Listing ID 40644088
Style Bungalow
Bedrooms 4
Originating Board Barrie & District Association of REALTORS® Inc.
Lot Size 46.000 Acres
Acres 2003760.0
Property Description
Location
Province ON
Rooms
Extra Room 1 Lower level 13'11'' x 33'1'' Utility room
Extra Room 2 Lower level 33'1'' x 17'2'' Recreation room
Extra Room 3 Lower level 19'10'' x 9'8'' Bedroom
Extra Room 4 Main level 17'3'' x 14'10'' Sunroom
Extra Room 5 Main level Measurements not available Laundry room
Extra Room 6 Main level 9'4'' x 10'10'' 5pc Bathroom
Interior
Heating Forced air,
Cooling Central air conditioning
Fireplaces Number 2
Exterior
Parking Features Yes
Community Features Quiet Area, School Bus
View Y/N Yes
View View (panoramic)
Total Parking Spaces 14
Private Pool No
Building
Story 1
Sewer Septic System
Architectural Style Bungalow
Others
Ownership Freehold
GET MORE INFORMATION








