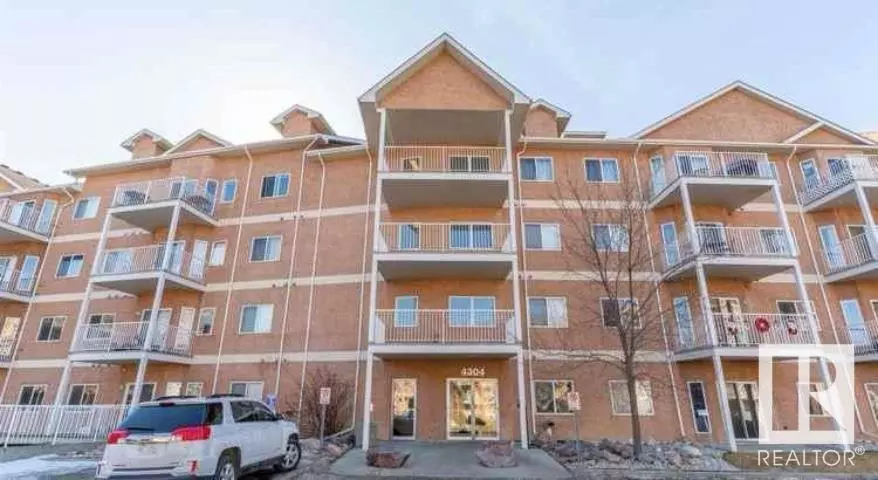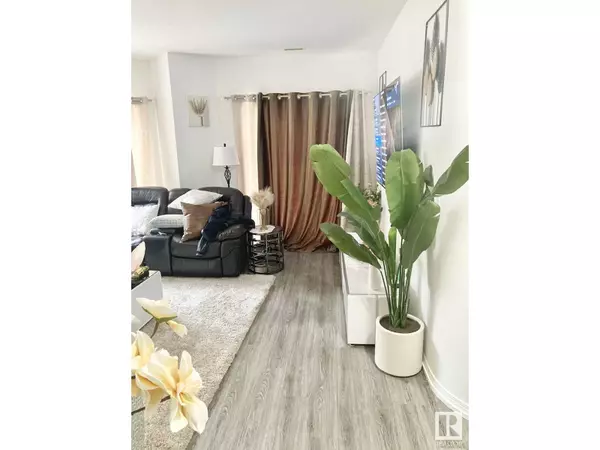REQUEST A TOUR

$ 183,900
Est. payment | /mo
2 Beds
2 Baths
1,137 SqFt
$ 183,900
Est. payment | /mo
2 Beds
2 Baths
1,137 SqFt
Key Details
Property Type Condo
Sub Type Condominium/Strata
Listing Status Active
Purchase Type For Sale
Square Footage 1,137 sqft
Price per Sqft $161
Subdivision Clareview Town Centre
MLS® Listing ID E4405918
Bedrooms 2
Condo Fees $757/mo
Originating Board REALTORS® Association of Edmonton
Year Built 2006
Lot Size 835 Sqft
Acres 835.8176
Property Description
Welcome to this gorgeous 2-bedroom, 2-full bath upgraded main floor condo, where luxury meets convenience. This amazing corner unit boasts a plethora of upgrades, including luxury vinyl plank flooring in the living area and bedrooms, as well as ceramic tiles in the kitchen, dining area, and bathrooms. With 9-foot ceilings and an abundance of natural light, this space feels open and inviting. Enjoy the ease of in-suite laundry with ample storage space, along with brand new appliances including a stove, AC, and a convenient BBQ gas line on the spacious northeast-facing patio. Take advantage of the underground heated garage, complete with a car wash and elevator for added convenience. Plus, each floor features a garbage chute for easy disposal. For recreation, look no further than the expansive complex offering a gym, social room, and a huge party room, providing endless opportunities for entertainment and relaxation. Steps to LRT station and shopping within walking distance. (id:24570)
Location
Province AB
Rooms
Extra Room 1 Main level 4.89 m X 4.97 m Living room
Extra Room 2 Main level 3.43 m X 2.45 m Dining room
Extra Room 3 Main level 4.51 m X 3.84 m Kitchen
Extra Room 4 Main level 4.22 m X 3.5 m Primary Bedroom
Extra Room 5 Main level 3.32 m X 3.57 m Bedroom 2
Interior
Heating Forced air
Exterior
Garage Yes
Waterfront No
View Y/N No
Private Pool No
Others
Ownership Condominium/Strata
GET MORE INFORMATION








