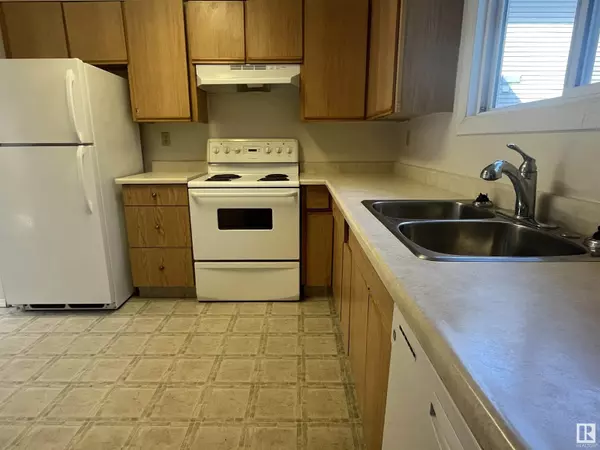
3 Beds
2 Baths
1,162 SqFt
3 Beds
2 Baths
1,162 SqFt
Key Details
Property Type Townhouse
Sub Type Townhouse
Listing Status Active
Purchase Type For Sale
Square Footage 1,162 sqft
Price per Sqft $214
Subdivision Ramsay Heights
MLS® Listing ID E4405865
Bedrooms 3
Half Baths 1
Condo Fees $331/mo
Originating Board REALTORS® Association of Edmonton
Year Built 1981
Property Description
Location
Province AB
Rooms
Extra Room 1 Lower level Measurements not available Family room
Extra Room 2 Main level Measurements not available Living room
Extra Room 3 Main level Measurements not available Dining room
Extra Room 4 Main level Measurements not available Kitchen
Extra Room 5 Upper Level Measurements not available Primary Bedroom
Extra Room 6 Upper Level Measurements not available Bedroom 2
Interior
Heating Forced air
Fireplaces Type Unknown
Exterior
Garage No
Fence Fence
Waterfront No
View Y/N No
Total Parking Spaces 1
Private Pool No
Building
Story 2
Others
Ownership Condominium/Strata
GET MORE INFORMATION








