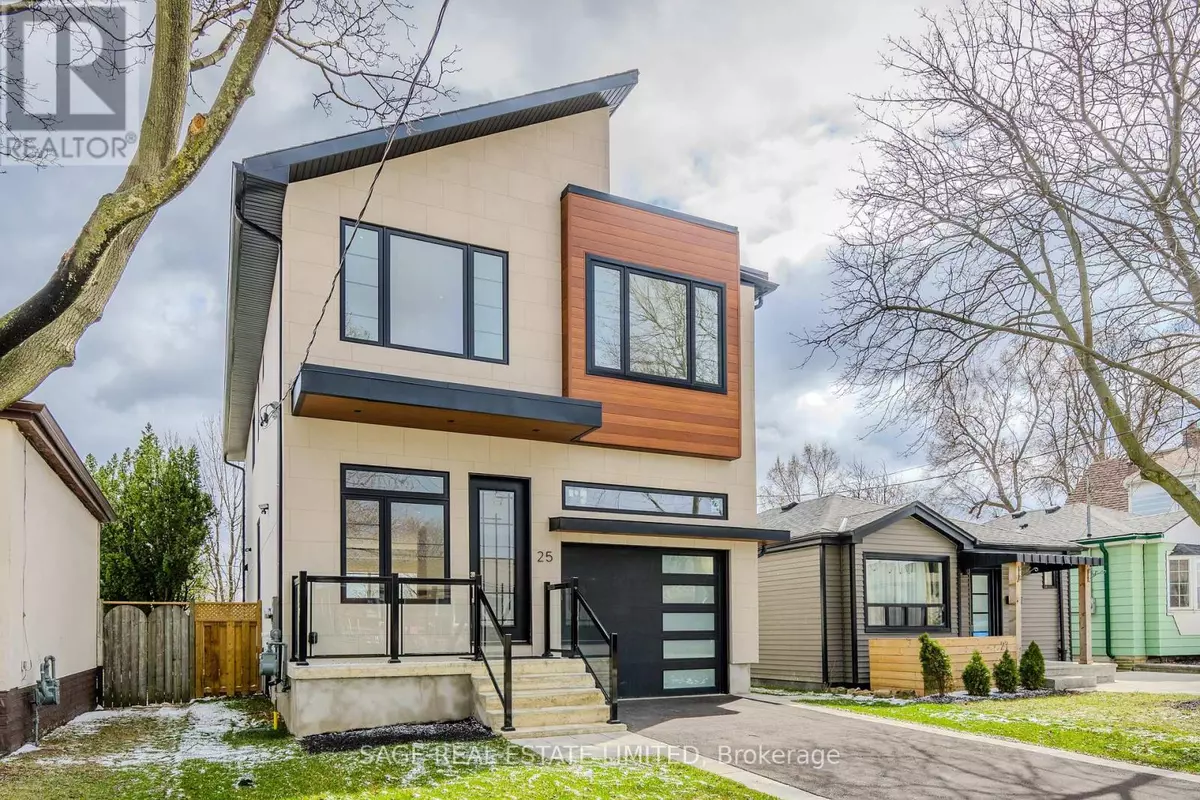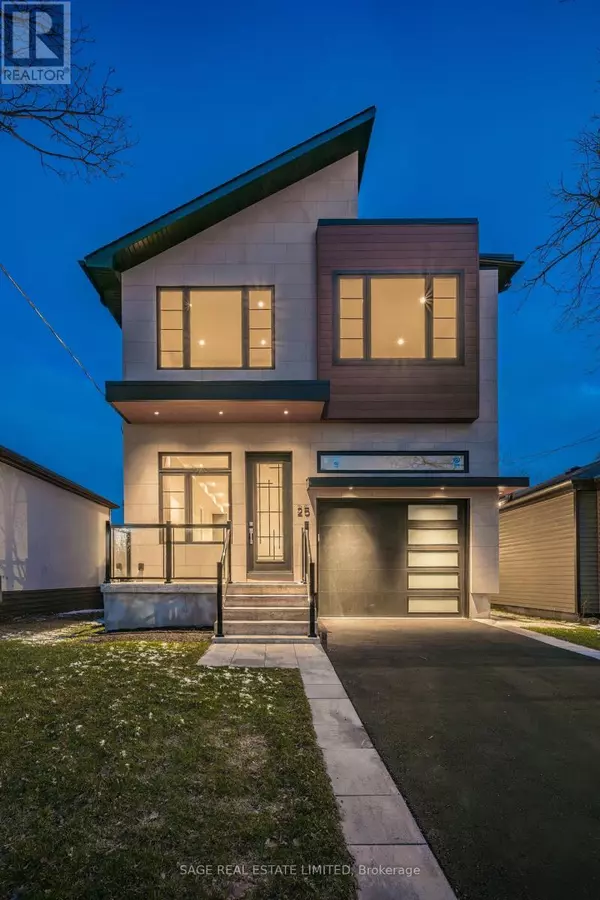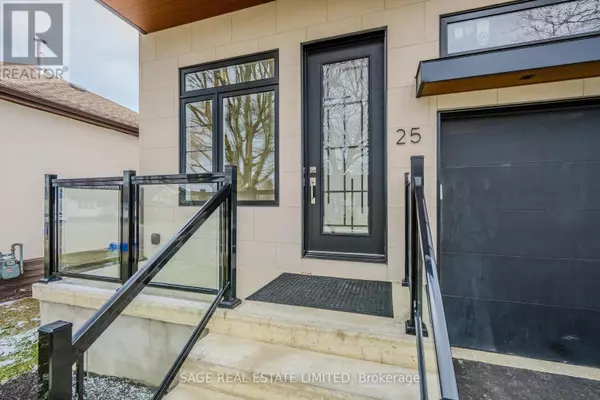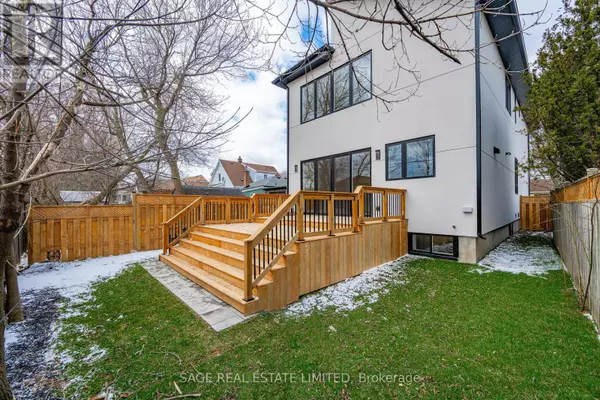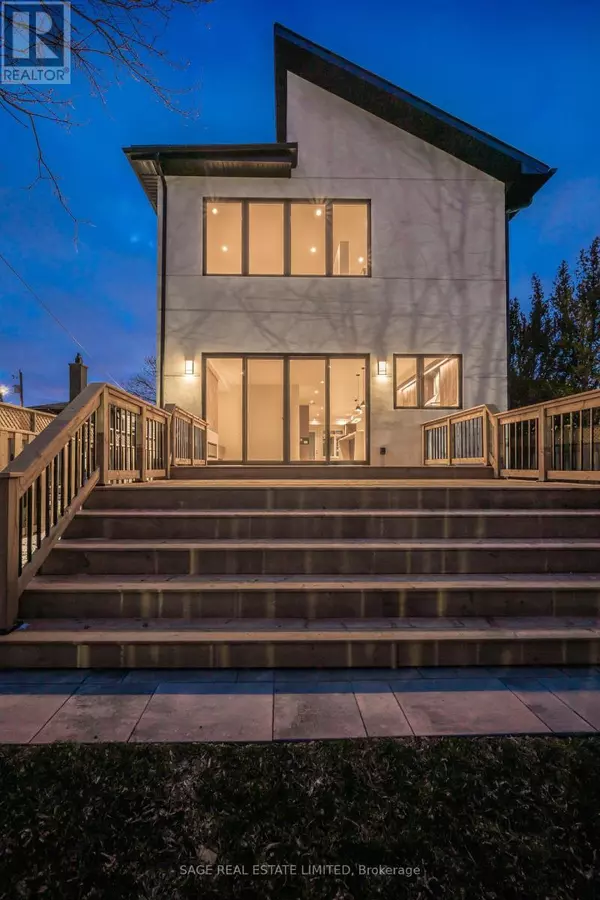
6 Beds
5 Baths
2,499 SqFt
6 Beds
5 Baths
2,499 SqFt
Key Details
Property Type Single Family Home
Sub Type Freehold
Listing Status Active
Purchase Type For Sale
Square Footage 2,499 sqft
Price per Sqft $759
Subdivision Macassa
MLS® Listing ID X9311401
Bedrooms 6
Half Baths 1
Originating Board Toronto Regional Real Estate Board
Property Description
Location
Province ON
Rooms
Extra Room 1 Second level 3.87 m X 5.08 m Primary Bedroom
Extra Room 2 Second level 3.05 m X 3.59 m Bedroom 2
Extra Room 3 Second level 3.43 m X 3.44 m Bedroom 3
Extra Room 4 Second level 3.5 m X 3.73 m Bedroom 4
Extra Room 5 Lower level 3.91 m X 4.95 m Living room
Extra Room 6 Lower level 3.91 m X 4.27 m Kitchen
Interior
Heating Forced air
Cooling Central air conditioning
Flooring Hardwood, Vinyl
Exterior
Parking Features Yes
Fence Fenced yard
View Y/N Yes
View View
Total Parking Spaces 3
Private Pool No
Building
Story 2
Sewer Sanitary sewer
Others
Ownership Freehold
GET MORE INFORMATION


