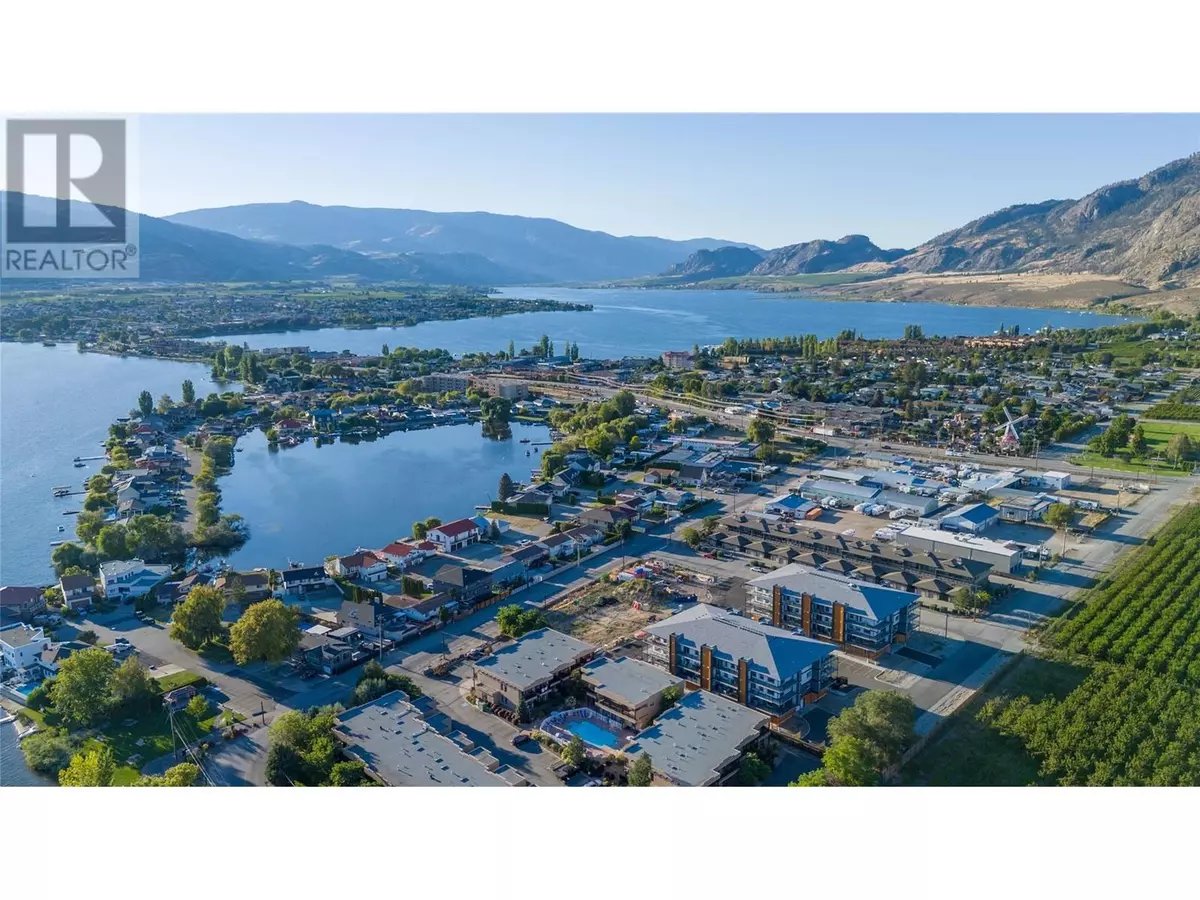2 Beds
2 Baths
1,144 SqFt
2 Beds
2 Baths
1,144 SqFt
Key Details
Property Type Condo
Sub Type Strata
Listing Status Active
Purchase Type For Sale
Square Footage 1,144 sqft
Price per Sqft $467
Subdivision Osoyoos
MLS® Listing ID 10323749
Bedrooms 2
Condo Fees $345/mo
Originating Board Association of Interior REALTORS®
Year Built 2024
Property Description
Location
Province BC
Zoning Unknown
Rooms
Extra Room 1 Main level 10'3'' x 13'4'' Bedroom
Extra Room 2 Main level Measurements not available 3pc Ensuite bath
Extra Room 3 Main level Measurements not available 4pc Ensuite bath
Extra Room 4 Main level 12'3'' x 12' Primary Bedroom
Extra Room 5 Main level 3'6'' x 6'5'' Storage
Extra Room 6 Main level 5'9'' x 6'2'' Storage
Interior
Heating Forced air
Cooling Central air conditioning
Flooring Carpeted, Vinyl
Exterior
Parking Features Yes
View Y/N Yes
View Mountain view
Roof Type Unknown
Total Parking Spaces 3
Private Pool No
Building
Story 1
Sewer Municipal sewage system
Others
Ownership Strata







