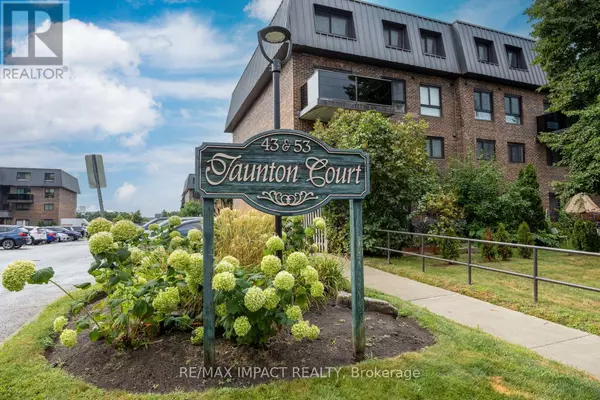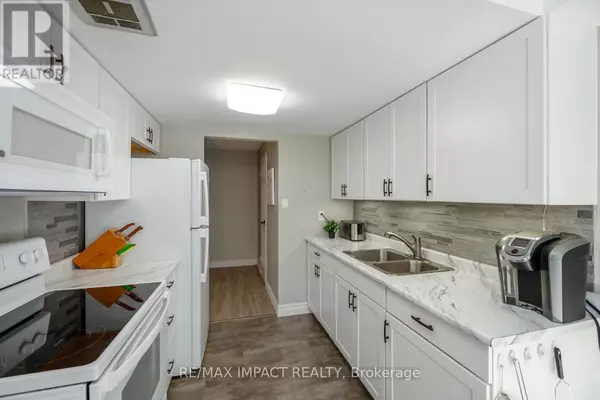
2 Beds
3 Baths
899 SqFt
2 Beds
3 Baths
899 SqFt
Key Details
Property Type Condo
Sub Type Condominium/Strata
Listing Status Active
Purchase Type For Sale
Square Footage 899 sqft
Price per Sqft $532
Subdivision Centennial
MLS® Listing ID E9308110
Bedrooms 2
Half Baths 2
Condo Fees $530/mo
Originating Board Central Lakes Association of REALTORS®
Property Description
Location
Province ON
Rooms
Extra Room 1 Second level 3.42 m X 3.26 m Primary Bedroom
Extra Room 2 Second level 2.81 m X 2.76 m Bedroom 2
Extra Room 3 Basement 3.59 m X 3.1 m Laundry room
Extra Room 4 Main level 3.81 m X 2.55 m Kitchen
Extra Room 5 Main level 4.85 m X 3.65 m Living room
Extra Room 6 Main level 2.15 m X 1 m Bathroom
Interior
Heating Baseboard heaters
Flooring Vinyl
Exterior
Parking Features No
Community Features Pet Restrictions
View Y/N No
Total Parking Spaces 1
Private Pool No
Building
Story 2
Others
Ownership Condominium/Strata
GET MORE INFORMATION








