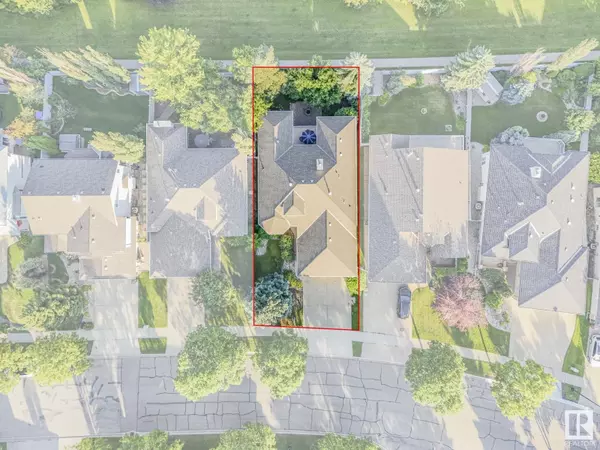
3 Beds
3 Baths
1,821 SqFt
3 Beds
3 Baths
1,821 SqFt
Key Details
Property Type Single Family Home
Sub Type Freehold
Listing Status Active
Purchase Type For Sale
Square Footage 1,821 sqft
Price per Sqft $348
Subdivision Kingswood
MLS® Listing ID E4405326
Style Hillside Bungalow
Bedrooms 3
Half Baths 1
Originating Board REALTORS® Association of Edmonton
Year Built 1996
Property Description
Location
Province AB
Rooms
Extra Room 1 Lower level Measurements not available Bedroom 2
Extra Room 2 Lower level Measurements not available Bedroom 3
Extra Room 3 Lower level Measurements not available Recreation room
Extra Room 4 Main level Measurements not available Living room
Extra Room 5 Main level Measurements not available Dining room
Extra Room 6 Main level Measurements not available Kitchen
Interior
Heating Forced air
Cooling Central air conditioning
Exterior
Garage Yes
Waterfront No
View Y/N No
Total Parking Spaces 4
Private Pool No
Building
Story 1
Architectural Style Hillside Bungalow
Others
Ownership Freehold
GET MORE INFORMATION








