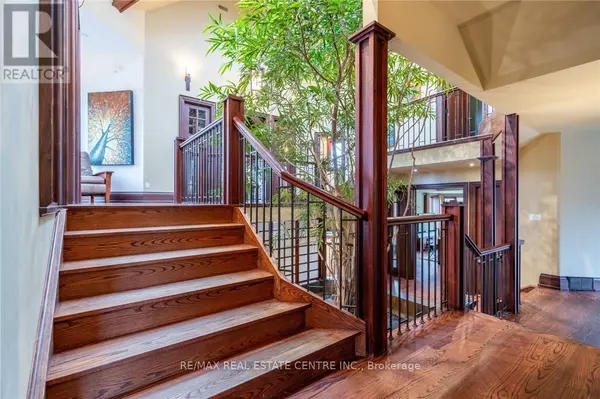
4 Beds
5 Baths
3,499 SqFt
4 Beds
5 Baths
3,499 SqFt
Key Details
Property Type Single Family Home
Sub Type Freehold
Listing Status Active
Purchase Type For Sale
Square Footage 3,499 sqft
Price per Sqft $828
Subdivision Dundas
MLS® Listing ID X9305586
Bedrooms 4
Half Baths 2
Originating Board Toronto Regional Real Estate Board
Property Description
Location
Province ON
Rooms
Extra Room 1 Second level 3.2 m X 1.5 m Bathroom
Extra Room 2 Second level 4.6 m X 6.91 m Primary Bedroom
Extra Room 3 Second level 4.44 m X 4.62 m Bedroom
Extra Room 4 Second level 6.88 m X 5.71 m Bedroom
Extra Room 5 Second level 4.7 m X 4.52 m Bedroom
Extra Room 6 Basement 6.45 m X 8.1 m Recreational, Games room
Interior
Heating Forced air
Cooling Central air conditioning
Exterior
Garage Yes
Waterfront No
View Y/N No
Total Parking Spaces 15
Private Pool No
Building
Story 2
Sewer Septic System
Others
Ownership Freehold
GET MORE INFORMATION








