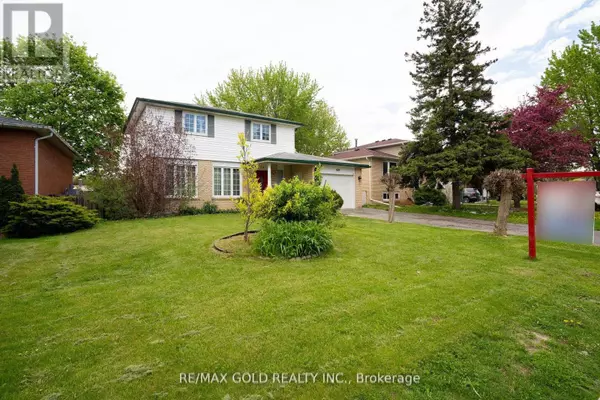5 Beds
3 Baths
5 Beds
3 Baths
Key Details
Property Type Single Family Home
Sub Type Freehold
Listing Status Active
Purchase Type For Sale
Subdivision Southgate
MLS® Listing ID W9303563
Bedrooms 5
Half Baths 1
Originating Board Toronto Regional Real Estate Board
Property Description
Location
Province ON
Rooms
Extra Room 1 Second level 6.4 m X 3.46 m Primary Bedroom
Extra Room 2 Second level 3.18 m X 3 m Bedroom 2
Extra Room 3 Second level 3.39 m X 3.01 m Bedroom 3
Extra Room 4 Second level 3.18 m X 3.01 m Bedroom 4
Extra Room 5 Main level 5.24 m X 3.8 m Living room
Extra Room 6 Main level 3.01 m X 3 m Dining room
Interior
Heating Forced air
Cooling Central air conditioning
Flooring Laminate, Carpeted
Exterior
Parking Features Yes
View Y/N No
Total Parking Spaces 4
Private Pool Yes
Building
Story 2
Sewer Sanitary sewer
Others
Ownership Freehold







