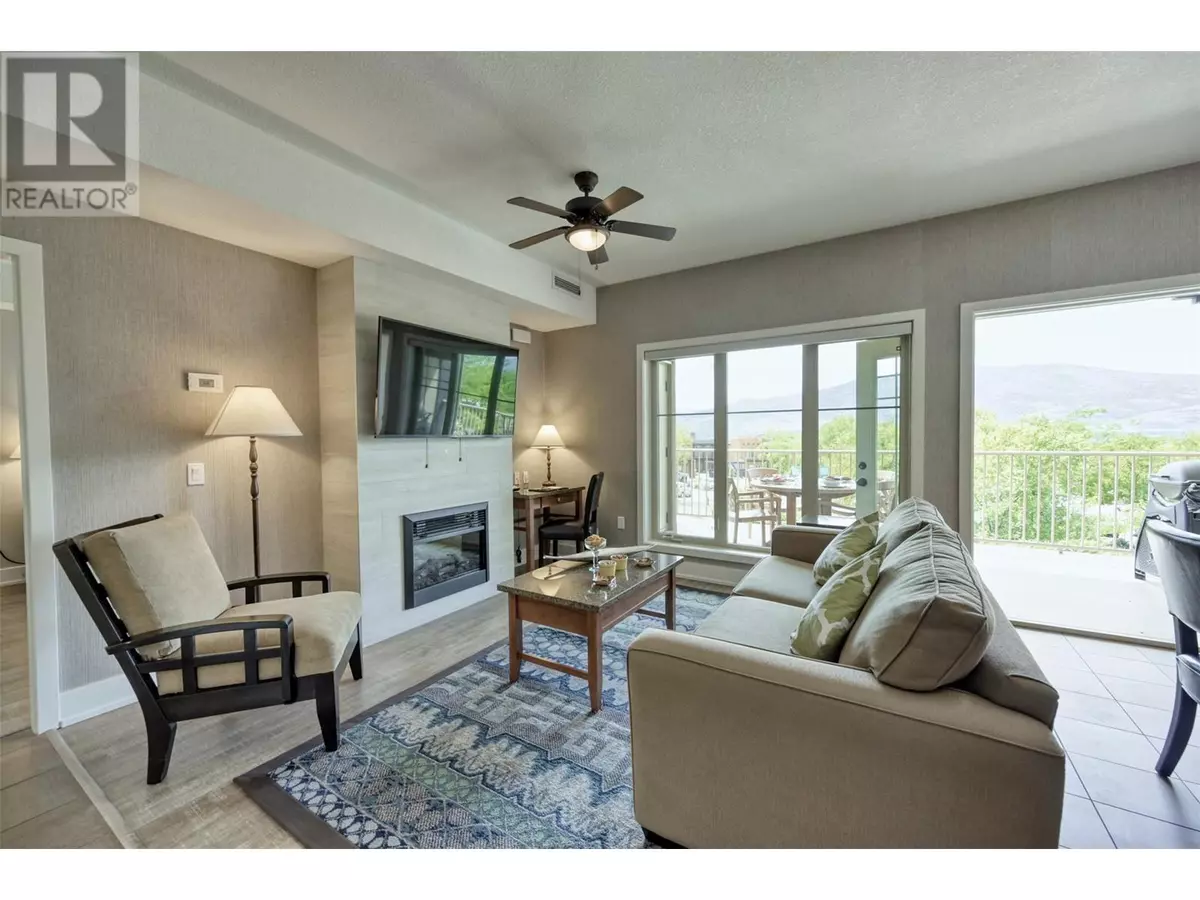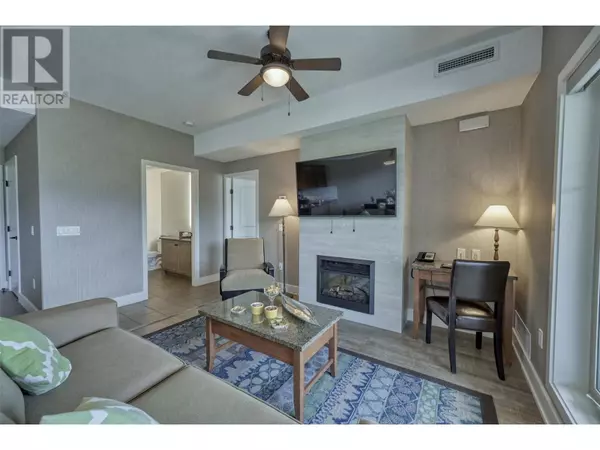
1 Bed
2 Baths
805 SqFt
1 Bed
2 Baths
805 SqFt
Key Details
Property Type Vacant Land
Sub Type Leasehold/Leased Land
Listing Status Active
Purchase Type For Sale
Square Footage 805 sqft
Price per Sqft $73
Subdivision Osoyoos
MLS® Listing ID 10323338
Bedrooms 1
Half Baths 1
Condo Fees $242/mo
Originating Board Association of Interior REALTORS®
Year Built 2008
Property Description
Location
Province BC
Zoning Unknown
Rooms
Extra Room 1 Main level Measurements not available Partial bathroom
Extra Room 2 Main level 15' x 12' Primary Bedroom
Extra Room 3 Main level Measurements not available 4pc Ensuite bath
Extra Room 4 Main level 6' x 6' Kitchen
Extra Room 5 Main level 12'0'' x 6'0'' Dining room
Extra Room 6 Main level 11'0'' x 12'0'' Living room
Interior
Heating Forced air, See remarks
Cooling Central air conditioning
Fireplaces Type Unknown
Exterior
Garage No
Community Features Pets not Allowed
Waterfront No
View Y/N Yes
View Lake view, Mountain view
Roof Type Unknown
Total Parking Spaces 1
Private Pool Yes
Building
Lot Description Landscaped
Story 1
Sewer Municipal sewage system
Others
Ownership Leasehold/Leased Land
GET MORE INFORMATION








