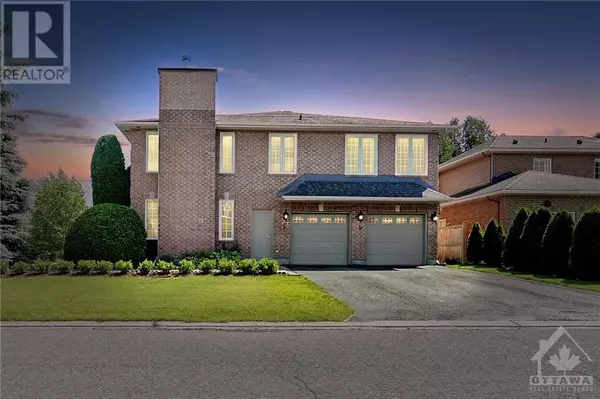
6 Beds
4 Baths
6 Beds
4 Baths
Key Details
Property Type Single Family Home
Sub Type Freehold
Listing Status Active
Purchase Type For Sale
Subdivision Amberwood
MLS® Listing ID 1410422
Bedrooms 6
Half Baths 1
Originating Board Ottawa Real Estate Board
Year Built 1984
Property Description
Location
Province ON
Rooms
Extra Room 1 Second level 23'11\" x 16'11\" Primary Bedroom
Extra Room 2 Second level 11'2\" x 9'6\" 4pc Ensuite bath
Extra Room 3 Second level 14'7\" x 10'0\" Bedroom
Extra Room 4 Second level 14'2\" x 10'0\" Bedroom
Extra Room 5 Second level 10'11\" x 9'7\" Bedroom
Extra Room 6 Second level 11'10\" x 11'0\" Bedroom
Interior
Heating Forced air
Cooling Central air conditioning
Flooring Wall-to-wall carpet, Mixed Flooring, Hardwood, Ceramic
Fireplaces Number 1
Exterior
Garage Yes
Community Features Family Oriented
Waterfront No
View Y/N No
Total Parking Spaces 6
Private Pool No
Building
Lot Description Land / Yard lined with hedges, Landscaped
Story 2
Sewer Municipal sewage system
Others
Ownership Freehold
GET MORE INFORMATION








