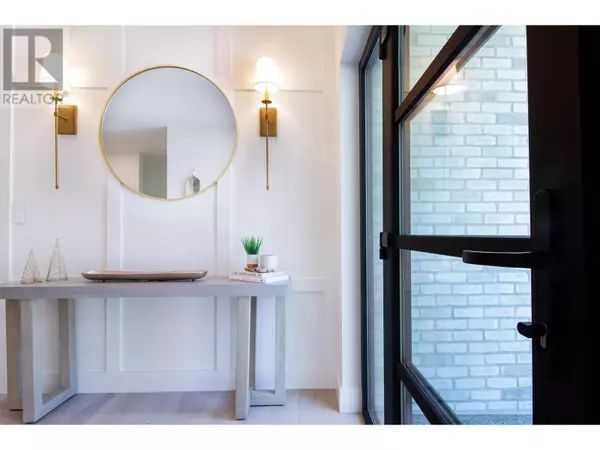
6 Beds
6 Baths
4,177 SqFt
6 Beds
6 Baths
4,177 SqFt
Key Details
Property Type Single Family Home
Sub Type Freehold
Listing Status Active
Purchase Type For Sale
Square Footage 4,177 sqft
Price per Sqft $718
Subdivision Revelstoke
MLS® Listing ID 10322887
Bedrooms 6
Half Baths 1
Originating Board Association of Interior REALTORS®
Year Built 2021
Lot Size 0.280 Acres
Acres 12196.8
Property Description
Location
Province BC
Zoning Unknown
Rooms
Extra Room 1 Second level 8' x 14'4'' 5pc Ensuite bath
Extra Room 2 Second level 14'4'' x 14'4'' Primary Bedroom
Extra Room 3 Second level 20'3'' x 20'8'' Living room
Extra Room 4 Second level 11' x 18' Family room
Extra Room 5 Second level 16'8'' x 18' Dining room
Extra Room 6 Second level 11' x 18' Kitchen
Interior
Cooling Wall unit
Fireplaces Type Unknown, Unknown
Exterior
Parking Features Yes
Garage Spaces 3.0
Garage Description 3
View Y/N No
Total Parking Spaces 3
Private Pool Yes
Building
Story 2
Others
Ownership Freehold
GET MORE INFORMATION








