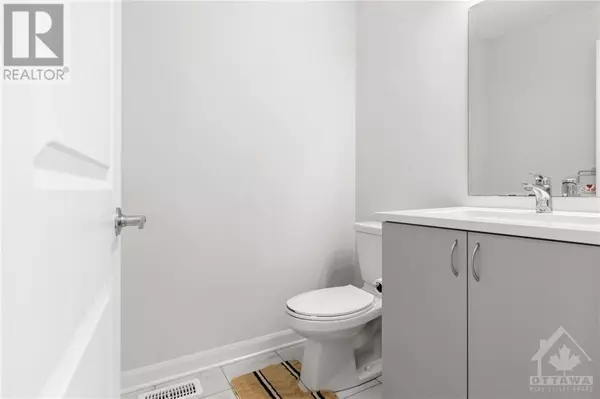
3 Beds
3 Baths
3 Beds
3 Baths
Key Details
Property Type Townhouse
Sub Type Townhouse
Listing Status Active
Purchase Type For Sale
Subdivision Morgan'S Grant
MLS® Listing ID 1410131
Bedrooms 3
Half Baths 1
Condo Fees $71/mo
Originating Board Ottawa Real Estate Board
Year Built 2022
Property Description
Location
Province ON
Rooms
Extra Room 1 Second level Measurements not available 3pc Ensuite bath
Extra Room 2 Second level Measurements not available Full bathroom
Extra Room 3 Second level Measurements not available Laundry room
Extra Room 4 Second level 10'0\" x 14'6\" Bedroom
Extra Room 5 Second level 9'1\" x 9'11\" Bedroom
Extra Room 6 Second level 15'8\" x 13'3\" Primary Bedroom
Interior
Heating Forced air
Cooling Central air conditioning
Flooring Wall-to-wall carpet, Hardwood
Exterior
Garage Yes
Fence Fenced yard
Community Features Family Oriented
Waterfront No
View Y/N No
Total Parking Spaces 2
Private Pool No
Building
Story 2
Sewer Municipal sewage system
Others
Ownership Freehold
GET MORE INFORMATION








