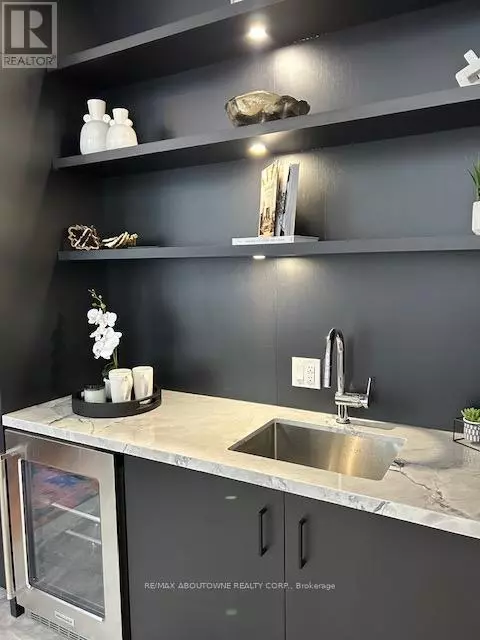REQUEST A TOUR

$ 2,800
2 Beds
2 Baths
699 SqFt
$ 2,800
2 Beds
2 Baths
699 SqFt
Key Details
Property Type Condo
Sub Type Condominium/Strata
Listing Status Active
Purchase Type For Rent
Square Footage 699 sqft
Subdivision Palermo West
MLS® Listing ID W9299919
Bedrooms 2
Originating Board Toronto Regional Real Estate Board
Property Description
Bright and Beautifully finished 2 bed 2 bathroom split layout in a new building in the expanding and popular Bronte and Dundas area. Conveniently located aside the stairwell easy for walk up and down from the 3 rd floor. Unit is finished with high smooth finished ceilings and an abundance of southwest facing floor to ceiling windows overlooking a large outdoor patio space with bbq and a firetable seating area. Finely finished features including slick light charcoal kitchen cupboards and vanities, quartz counters , grey subway back splash in kitchen and baths, stainless kitchen appliances, all tastefully put together with fresh soft white walls and light smoked hardwood look laminate flooring. Easy access to highways and public transit. Just steps to medical buildings and Oakville Hospital. One parking and locker are included with the monthly rent. Tenant to pay hydro, water, cable and internet. **** EXTRAS **** heat included (id:24570)
Location
Province ON
Rooms
Extra Room 1 Main level 4.27 m X 2.74 m Primary Bedroom
Extra Room 2 Main level 5.59 m X 2.8 m Great room
Extra Room 3 Main level 3.35 m X 2.19 m Kitchen
Extra Room 4 Main level 2.8 m X 2.74 m Bedroom 2
Interior
Heating Forced air
Cooling Central air conditioning
Exterior
Parking Features Yes
Community Features Pets not Allowed, Community Centre
View Y/N No
Total Parking Spaces 1
Private Pool No
Others
Ownership Condominium/Strata
Acceptable Financing Monthly
Listing Terms Monthly
GET MORE INFORMATION








