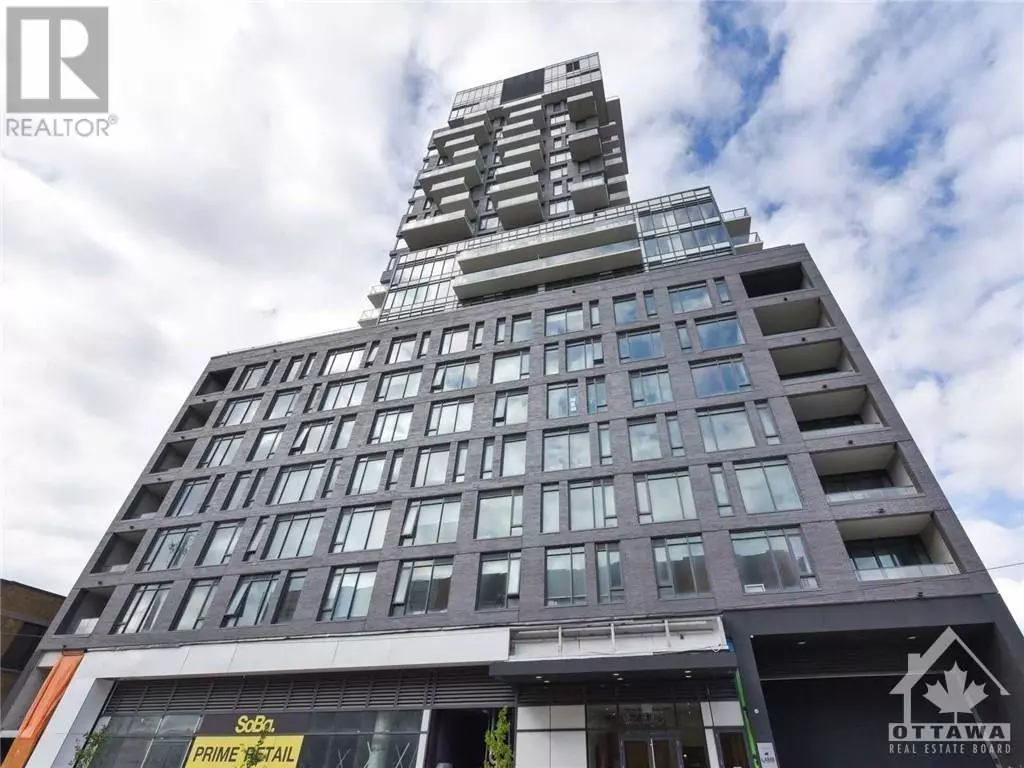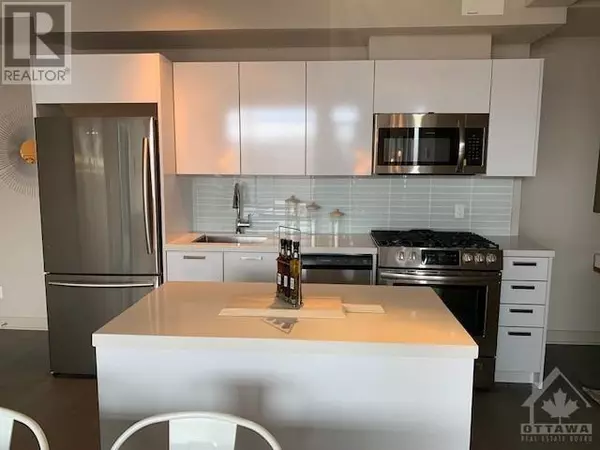
2 Beds
2 Baths
2 Beds
2 Baths
Key Details
Property Type Condo
Sub Type Condominium/Strata
Listing Status Active
Purchase Type For Sale
Subdivision Centre Town
MLS® Listing ID 1410180
Bedrooms 2
Condo Fees $976/mo
Originating Board Ottawa Real Estate Board
Year Built 2019
Property Description
Location
Province ON
Rooms
Extra Room 1 Main level 13'10\" x 19'2\" Living room
Extra Room 2 Main level 13'10\" x 19'2\" Dining room
Extra Room 3 Main level 10'11\" x 11'10\" Primary Bedroom
Extra Room 4 Main level 11'6\" x 10'4\" Bedroom
Extra Room 5 Main level 11'3\" x 9'2\" Den
Interior
Heating Heat Pump
Cooling Central air conditioning
Flooring Hardwood
Exterior
Garage Yes
Community Features Pets Allowed With Restrictions
Waterfront No
View Y/N No
Total Parking Spaces 1
Private Pool No
Building
Story 23
Sewer Municipal sewage system
Others
Ownership Condominium/Strata
GET MORE INFORMATION








