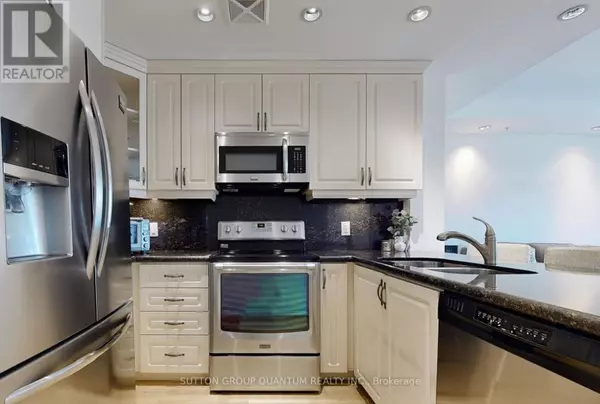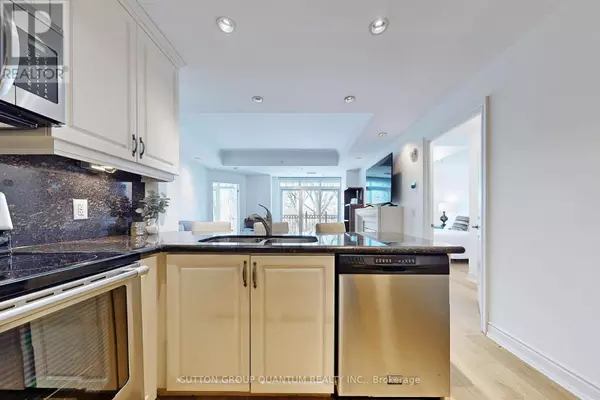
2 Beds
3 Baths
1,199 SqFt
2 Beds
3 Baths
1,199 SqFt
Key Details
Property Type Condo
Sub Type Condominium/Strata
Listing Status Active
Purchase Type For Sale
Square Footage 1,199 sqft
Price per Sqft $783
Subdivision Old Oakville
MLS® Listing ID W9297375
Bedrooms 2
Half Baths 1
Condo Fees $965/mo
Originating Board Toronto Regional Real Estate Board
Property Description
Location
Province ON
Rooms
Extra Room 1 Main level 3.07 m X 2.26 m Kitchen
Extra Room 2 Main level 4.09 m X 2.69 m Dining room
Extra Room 3 Main level 5 m X 4.44 m Family room
Extra Room 4 Main level 3.93 m X 2.82 m Primary Bedroom
Extra Room 5 Main level 3.68 m X 3.23 m Bedroom 2
Interior
Heating Heat Pump
Cooling Central air conditioning
Exterior
Garage Yes
Community Features Pet Restrictions
Waterfront No
View Y/N No
Total Parking Spaces 1
Private Pool No
Others
Ownership Condominium/Strata
GET MORE INFORMATION








