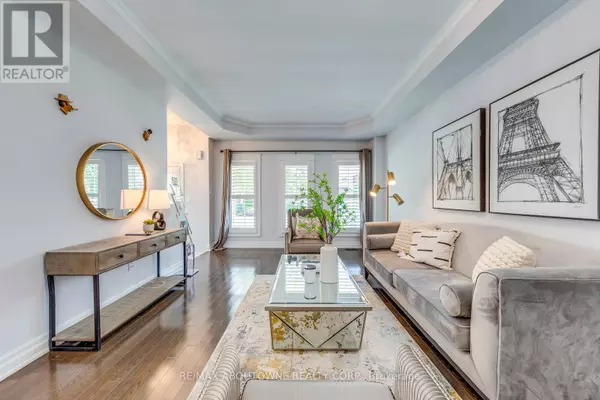
4 Beds
4 Baths
1,999 SqFt
4 Beds
4 Baths
1,999 SqFt
Key Details
Property Type Single Family Home
Sub Type Freehold
Listing Status Active
Purchase Type For Sale
Square Footage 1,999 sqft
Price per Sqft $759
Subdivision Uptown Core
MLS® Listing ID W9297250
Bedrooms 4
Half Baths 1
Originating Board Toronto Regional Real Estate Board
Property Description
Location
Province ON
Rooms
Extra Room 1 Second level 3.45 m X 5.56 m Family room
Extra Room 2 Second level 3.63 m X 2.79 m Bedroom 2
Extra Room 3 Second level 3.15 m X 2 m Bedroom 3
Extra Room 4 Second level 2.44 m X 1.63 m Laundry room
Extra Room 5 Third level 5.49 m X 3.86 m Primary Bedroom
Extra Room 6 Basement 3.38 m X 3 m Bedroom
Interior
Heating Forced air
Cooling Central air conditioning
Flooring Laminate, Hardwood
Fireplaces Number 2
Exterior
Garage Yes
Waterfront No
View Y/N No
Total Parking Spaces 2
Private Pool No
Building
Story 3
Sewer Sanitary sewer
Others
Ownership Freehold
GET MORE INFORMATION








