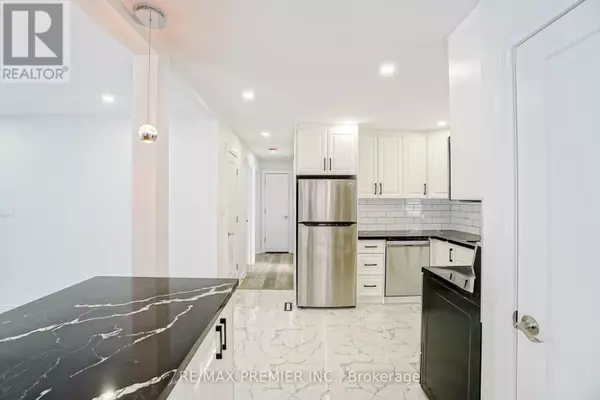
3 Beds
3 Baths
3 Beds
3 Baths
Key Details
Property Type Single Family Home
Sub Type Freehold
Listing Status Active
Purchase Type For Sale
Subdivision Exhibition Park
MLS® Listing ID X9295951
Style Bungalow
Bedrooms 3
Half Baths 1
Originating Board Toronto Regional Real Estate Board
Property Description
Location
Province ON
Rooms
Extra Room 1 Basement 7.01 m X 5.54 m Great room
Extra Room 2 Basement 2.99 m X 2.71 m Bedroom 4
Extra Room 3 Basement 2.99 m X 2.71 m Bedroom 5
Extra Room 4 Main level 6.04 m X 5.24 m Living room
Extra Room 5 Main level 2.56 m X 2.47 m Dining room
Extra Room 6 Main level 4.27 m X 3.38 m Kitchen
Interior
Heating Forced air
Cooling Central air conditioning
Flooring Laminate, Tile
Exterior
Garage Yes
Waterfront No
View Y/N No
Total Parking Spaces 5
Private Pool No
Building
Story 1
Sewer Sanitary sewer
Architectural Style Bungalow
Others
Ownership Freehold
GET MORE INFORMATION








