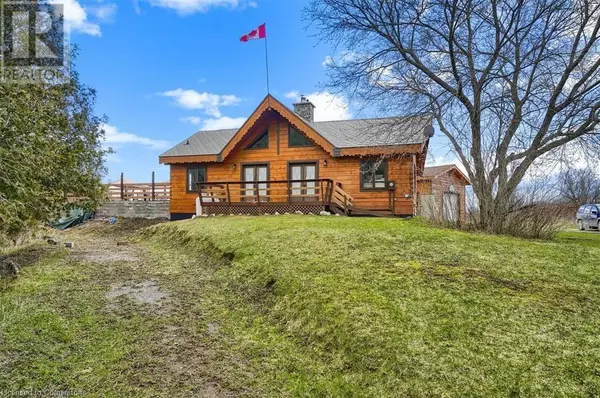
4 Beds
2 Baths
1,850 SqFt
4 Beds
2 Baths
1,850 SqFt
Key Details
Property Type Single Family Home
Sub Type Freehold
Listing Status Active
Purchase Type For Sale
Square Footage 1,850 sqft
Price per Sqft $362
Subdivision Rawdon Ward
MLS® Listing ID 40640449
Bedrooms 4
Originating Board Cornerstone - Waterloo Region
Property Description
Location
Province ON
Rooms
Extra Room 1 Second level 21'2'' x 11'5'' Bedroom
Extra Room 2 Second level 14'9'' x 11'7'' Bedroom
Extra Room 3 Second level 21'5'' x 16'0'' Family room
Extra Room 4 Main level Measurements not available 4pc Bathroom
Extra Room 5 Main level Measurements not available 3pc Bathroom
Extra Room 6 Main level 10'10'' x 4'7'' Laundry room
Interior
Heating Forced air,
Cooling None
Fireplaces Number 1
Fireplaces Type Other - See remarks
Exterior
Parking Features Yes
View Y/N No
Total Parking Spaces 11
Private Pool Yes
Building
Story 1.5
Sewer Septic System
Others
Ownership Freehold
GET MORE INFORMATION








