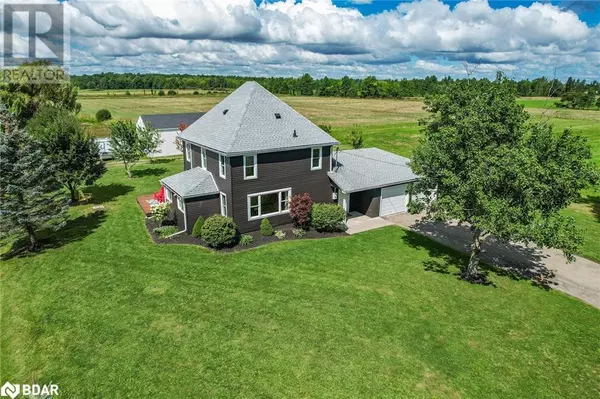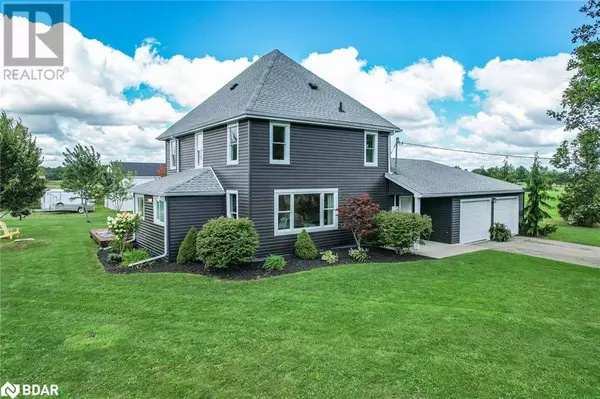
3 Beds
2 Baths
2,330 SqFt
3 Beds
2 Baths
2,330 SqFt
Key Details
Property Type Single Family Home
Sub Type Freehold
Listing Status Active
Purchase Type For Sale
Square Footage 2,330 sqft
Price per Sqft $429
Subdivision 224 - Lyons Creek
MLS® Listing ID 40637532
Style 2 Level
Bedrooms 3
Half Baths 1
Originating Board Barrie & District Association of REALTORS® Inc.
Property Description
Location
Province ON
Rooms
Extra Room 1 Second level 13'8'' x 9'1'' Primary Bedroom
Extra Room 2 Second level 9'3'' x 12'0'' Bedroom
Extra Room 3 Second level 9'11'' x 12'0'' Bedroom
Extra Room 4 Second level 6'11'' x 9'1'' 4pc Bathroom
Extra Room 5 Main level 13'4'' x 15'8'' Living room
Extra Room 6 Main level 9'10'' x 15'8'' Dining room
Interior
Heating Forced air,
Cooling Central air conditioning
Exterior
Parking Features Yes
Community Features Quiet Area
View Y/N No
Total Parking Spaces 12
Private Pool No
Building
Lot Description Landscaped
Story 2
Sewer Septic System
Architectural Style 2 Level
Others
Ownership Freehold
GET MORE INFORMATION








