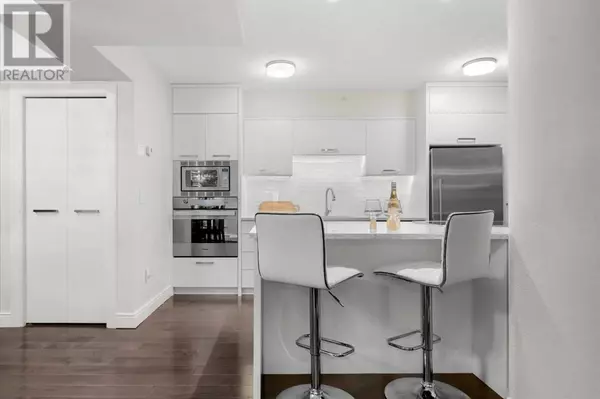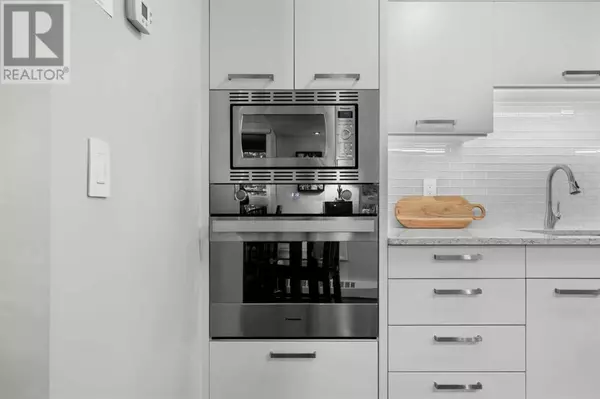
2 Beds
2 Baths
1,072 SqFt
2 Beds
2 Baths
1,072 SqFt
Key Details
Property Type Condo
Sub Type Condominium/Strata
Listing Status Active
Purchase Type For Sale
Square Footage 1,072 sqft
Price per Sqft $536
Subdivision Eau Claire
MLS® Listing ID A2161483
Bedrooms 2
Half Baths 1
Condo Fees $856/mo
Originating Board Calgary Real Estate Board
Year Built 1995
Property Description
Location
Province AB
Rooms
Extra Room 1 Main level 12.92 Ft x 12.67 Ft Dining room
Extra Room 2 Main level 13.83 Ft x 10.08 Ft Kitchen
Extra Room 3 Main level 15.08 Ft x 12.75 Ft Living room
Extra Room 4 Main level 22.25 Ft x 15.58 Ft Primary Bedroom
Extra Room 5 Main level 7.92 Ft x 5.00 Ft Other
Extra Room 6 Main level 10.92 Ft x 6.00 Ft 4pc Bathroom
Interior
Heating Baseboard heaters,
Cooling Window air conditioner
Flooring Hardwood, Tile
Fireplaces Number 1
Exterior
Garage Yes
Community Features Pets Allowed With Restrictions
View Y/N No
Total Parking Spaces 1
Private Pool No
Building
Story 9
Others
Ownership Condominium/Strata
GET MORE INFORMATION








