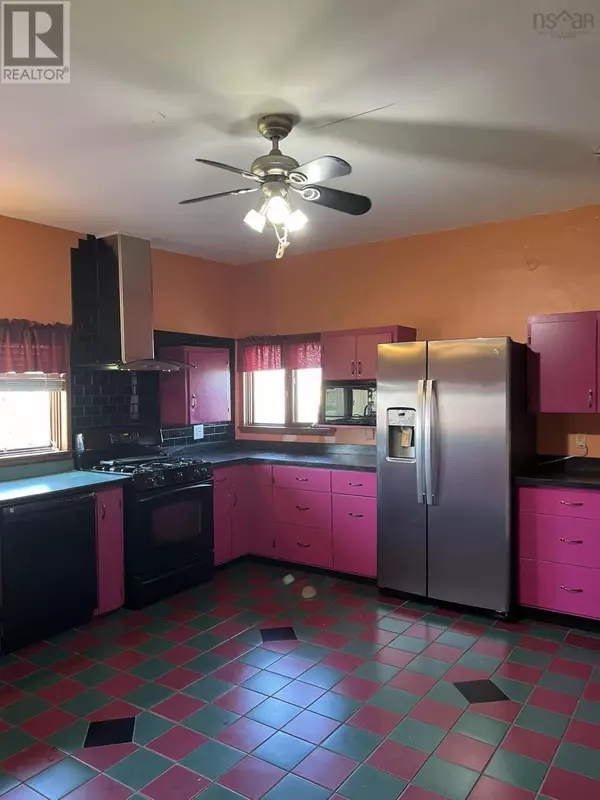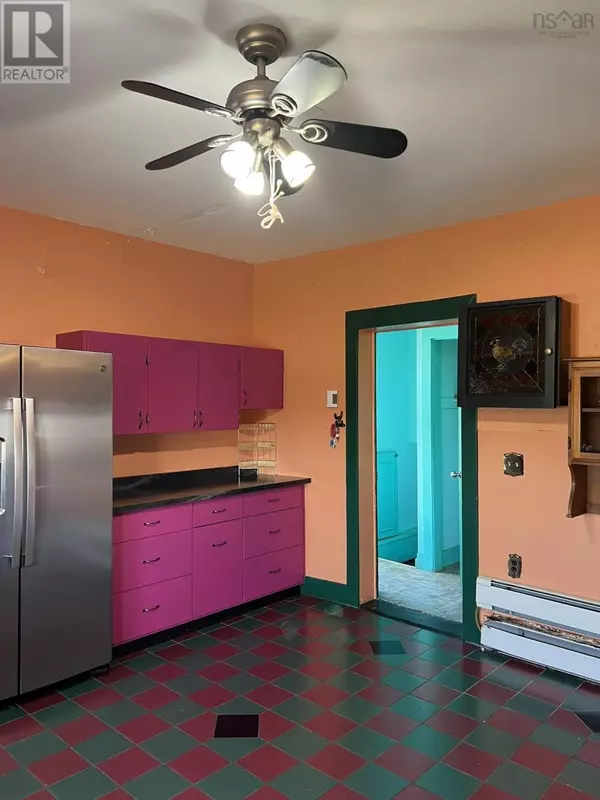
5 Beds
3 Baths
2,245 SqFt
5 Beds
3 Baths
2,245 SqFt
Key Details
Property Type Single Family Home
Sub Type Freehold
Listing Status Active
Purchase Type For Sale
Square Footage 2,245 sqft
Price per Sqft $133
Subdivision Wallace Bay
MLS® Listing ID 202420887
Bedrooms 5
Originating Board Nova Scotia Association of REALTORS®
Lot Size 1.443 Acres
Acres 62839.656
Property Description
Location
Province NS
Rooms
Extra Room 1 Second level 15.11 X 12.5 Primary Bedroom
Extra Room 2 Second level 12.9 X 12.8 Bedroom
Extra Room 3 Second level 13 X 10.5 Bedroom
Extra Room 4 Second level 10.4 X 13.7 Bath (# pieces 1-6)
Extra Room 5 Second level 15.9 X 11 Other
Extra Room 6 Main level 15 X 15.6 Kitchen
Interior
Flooring Ceramic Tile, Laminate
Exterior
Parking Features No
Community Features Recreational Facilities, School Bus
View Y/N No
Private Pool No
Building
Lot Description Landscaped
Story 2
Sewer Septic System
Others
Ownership Freehold
GET MORE INFORMATION








