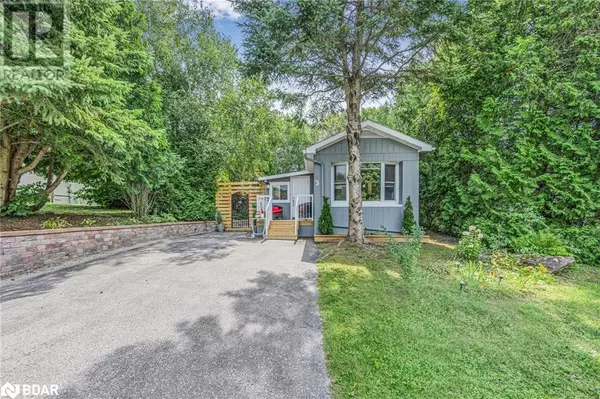
3 Beds
1 Bath
1,072 SqFt
3 Beds
1 Bath
1,072 SqFt
Key Details
Property Type Single Family Home
Sub Type Leasehold
Listing Status Active
Purchase Type For Sale
Square Footage 1,072 sqft
Price per Sqft $354
Subdivision Or62 - Rural Oro-Medonte
MLS® Listing ID 40638687
Style Mobile Home
Bedrooms 3
Originating Board Barrie & District Association of REALTORS® Inc.
Property Description
Location
Province ON
Rooms
Extra Room 1 Main level Measurements not available 4pc Bathroom
Extra Room 2 Main level 7'11'' x 6'0'' Mud room
Extra Room 3 Main level 11'4'' x 7'8'' Bedroom
Extra Room 4 Main level 11'10'' x 8'5'' Bedroom
Extra Room 5 Main level 11'8'' x 11'3'' Primary Bedroom
Extra Room 6 Main level 17'2'' x 7'11'' Dining room
Interior
Heating Forced air,
Cooling Central air conditioning
Exterior
Garage No
Waterfront No
View Y/N No
Total Parking Spaces 2
Private Pool No
Building
Lot Description Landscaped
Story 1
Sewer Septic System
Architectural Style Mobile Home
Others
Ownership Leasehold
GET MORE INFORMATION








