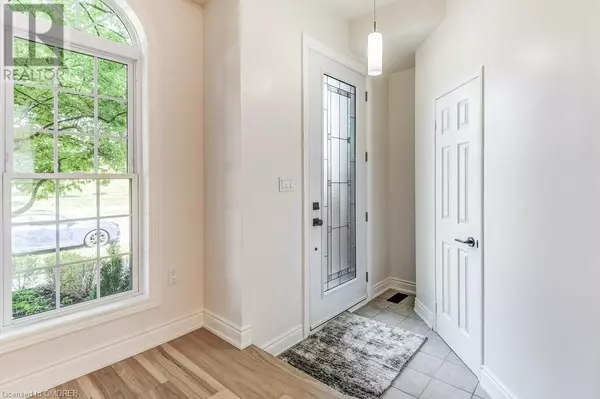
3 Beds
3 Baths
2,263 SqFt
3 Beds
3 Baths
2,263 SqFt
OPEN HOUSE
Sun Nov 24, 2:00pm - 4:00pm
Key Details
Property Type Townhouse
Sub Type Townhouse
Listing Status Active
Purchase Type For Sale
Square Footage 2,263 sqft
Price per Sqft $525
Subdivision 1015 - Ro River Oaks
MLS® Listing ID 40634689
Style 3 Level
Bedrooms 3
Half Baths 1
Originating Board The Oakville, Milton & District Real Estate Board
Property Description
Location
Province ON
Rooms
Extra Room 1 Second level 8'11'' x 12'0'' Bedroom
Extra Room 2 Second level 8'7'' x 11'5'' Bedroom
Extra Room 3 Second level 6'10'' x 7'7'' 4pc Bathroom
Extra Room 4 Second level 5'11'' x 7'7'' Laundry room
Extra Room 5 Second level 11'8'' x 10'3'' Family room
Extra Room 6 Third level 12'11'' x 11'4'' Full bathroom
Interior
Heating Forced air,
Cooling Central air conditioning
Exterior
Garage Yes
Community Features Community Centre
Waterfront No
View Y/N No
Total Parking Spaces 2
Private Pool No
Building
Story 3
Sewer Municipal sewage system
Architectural Style 3 Level
Others
Ownership Freehold
GET MORE INFORMATION








