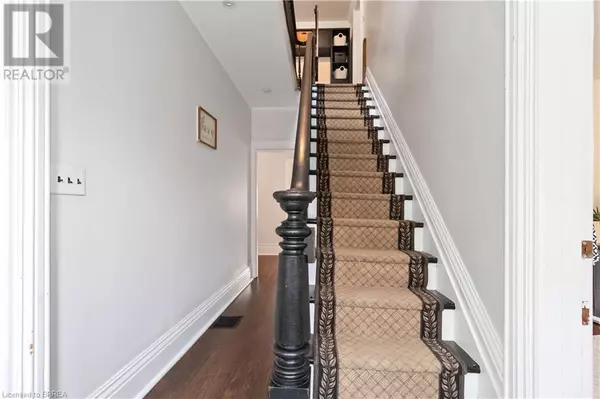
4 Beds
2 Baths
1,926 SqFt
4 Beds
2 Baths
1,926 SqFt
Key Details
Property Type Single Family Home
Sub Type Freehold
Listing Status Active
Purchase Type For Sale
Square Footage 1,926 sqft
Price per Sqft $332
Subdivision 2105 - Fair Grounds
MLS® Listing ID 40638377
Style 2 Level
Bedrooms 4
Originating Board Brantford Regional Real Estate Assn Inc
Year Built 1900
Property Description
Location
Province ON
Rooms
Extra Room 1 Second level 9'3'' x 12'11'' 3pc Bathroom
Extra Room 2 Second level 13'2'' x 12'11'' Bedroom
Extra Room 3 Second level 9'11'' x 12'1'' Bedroom
Extra Room 4 Second level 13'2'' x 13'3'' Primary Bedroom
Extra Room 5 Basement 17'10'' x 11'4'' Storage
Extra Room 6 Basement 19'9'' x 28'8'' Other
Interior
Heating Forced air,
Cooling Central air conditioning
Exterior
Garage No
Waterfront No
View Y/N No
Total Parking Spaces 6
Private Pool No
Building
Story 2
Sewer Municipal sewage system
Architectural Style 2 Level
Others
Ownership Freehold
GET MORE INFORMATION








