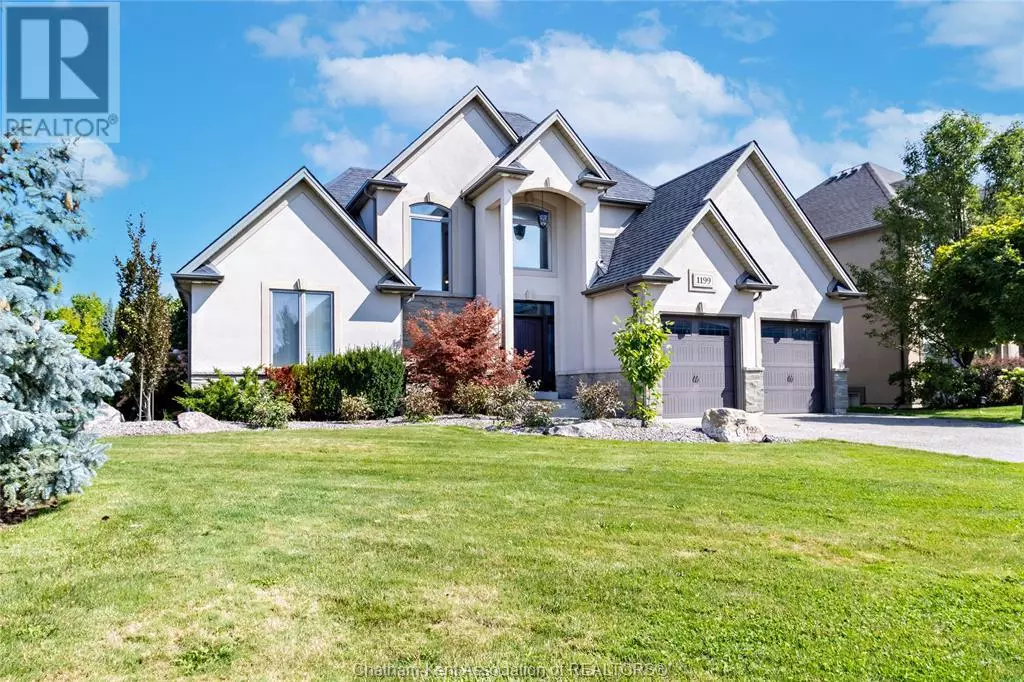
4 Beds
4 Baths
2,400 SqFt
4 Beds
4 Baths
2,400 SqFt
Key Details
Property Type Single Family Home
Sub Type Freehold
Listing Status Active
Purchase Type For Sale
Square Footage 2,400 sqft
Price per Sqft $468
MLS® Listing ID 24019087
Bedrooms 4
Half Baths 1
Originating Board Chatham Kent Association of REALTORS®
Year Built 2012
Property Description
Location
Province ON
Rooms
Extra Room 1 Second level 14 ft , 2 in X 11 ft , 11 in Bedroom
Extra Room 2 Second level 14 ft , 2 in X 11 ft , 5 in Bedroom
Extra Room 3 Second level 14 ft , 9 in X 12 ft , 7 in Bedroom
Extra Room 4 Second level 6 ft , 3 in X 12 ft , 1 in 4pc Bathroom
Extra Room 5 Basement 20 ft , 6 in X 9 ft , 3 in Utility room
Extra Room 6 Basement 13 ft X 12 ft , 2 in Office
Interior
Heating Forced air, Furnace,
Cooling Central air conditioning
Flooring Carpeted, Ceramic/Porcelain, Hardwood, Laminate
Fireplaces Type Insert
Exterior
Parking Features Yes
Fence Fence
Pool Pool equipment
View Y/N No
Private Pool Yes
Building
Lot Description Landscaped
Story 2
Others
Ownership Freehold
GET MORE INFORMATION








