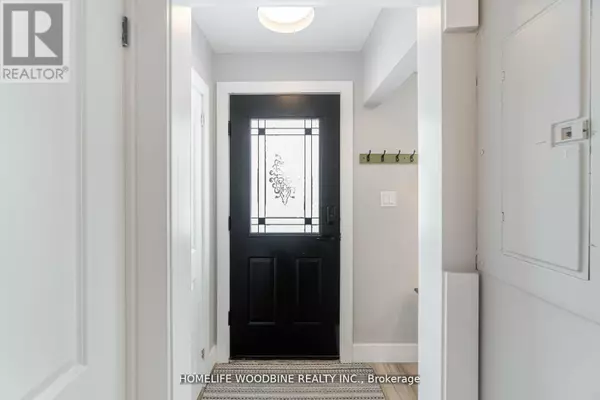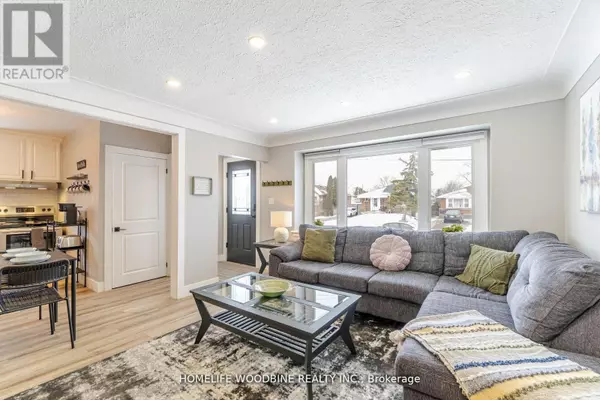REQUEST A TOUR

$ 878,888
Est. payment | /mo
5 Beds
2 Baths
$ 878,888
Est. payment | /mo
5 Beds
2 Baths
Key Details
Property Type Single Family Home
Listing Status Active
Purchase Type For Sale
Subdivision Hampton Heights
MLS® Listing ID X9263743
Style Bungalow
Bedrooms 5
Originating Board Toronto Regional Real Estate Board
Property Description
Whether you are looking for an investment property boasting dual rental income, a first-time home buyer looking for a turnkey home with potential rental income or a dual family seeking separate living under one roof this legal duplex is for you. Two separate units tastefully renovated with a natural pallet, stainless steel kitchen appliances, sophisticated ecobee system, and individual laundry. This 3 bed, 1 bath upper and 2 bed 1 bath lower duplex boasts an oversized driveway for ample car parking and a great sized yard that is situated in a quiet neighborhood in the Hampton Heights area minutes to amenities, shops, schools, transit and parks. **** EXTRAS **** All furniture (living, kitchen, bedrooms, and outdoor), kitchen accessories/small appliances, linens, and small accessories throughout negatable and possible to include making this a turn key opportunity you wouldn't want to pass up (id:24570)
Location
Province ON
Rooms
Extra Room 1 Basement Measurements not available Laundry room
Extra Room 2 Basement Measurements not available Bathroom
Extra Room 3 Basement 3.1 m X 2.56 m Kitchen
Extra Room 4 Basement 4.41 m X 4.48 m Living room
Extra Room 5 Basement 2.92 m X 2.46 m Bedroom
Extra Room 6 Basement 2.92 m X 3 m Bedroom
Interior
Heating Forced air
Cooling Central air conditioning
Exterior
Garage No
View Y/N No
Total Parking Spaces 3
Private Pool No
Building
Story 1
Sewer Sanitary sewer
Architectural Style Bungalow
GET MORE INFORMATION








