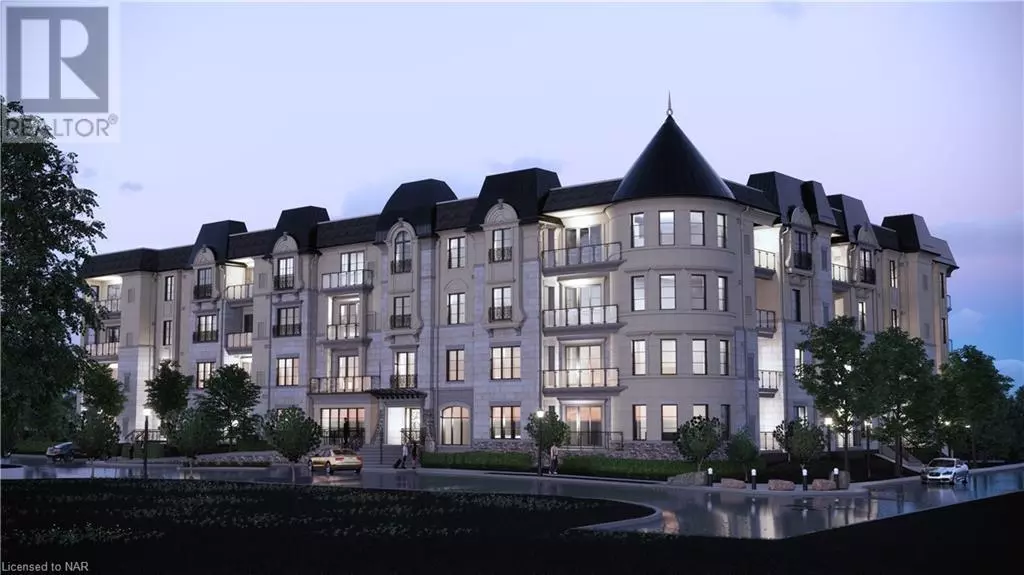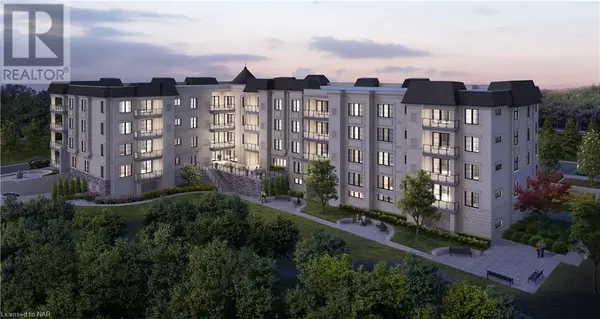
1 Bed
2 Baths
1,160 SqFt
1 Bed
2 Baths
1,160 SqFt
Key Details
Property Type Condo
Sub Type Condominium
Listing Status Active
Purchase Type For Sale
Square Footage 1,160 sqft
Price per Sqft $732
Subdivision 461 - Glendale/Glenridge
MLS® Listing ID 40630408
Bedrooms 1
Half Baths 1
Condo Fees $346/mo
Originating Board Niagara Association of REALTORS®
Property Description
Location
Province ON
Rooms
Extra Room 1 Main level Measurements not available 4pc Bathroom
Extra Room 2 Main level Measurements not available 2pc Bathroom
Extra Room 3 Main level 12'5'' x 12'0'' Primary Bedroom
Extra Room 4 Main level 22'4'' x 20'0'' Kitchen
Interior
Heating Forced air
Cooling Central air conditioning
Exterior
Garage Yes
Waterfront No
View Y/N No
Total Parking Spaces 1
Private Pool No
Building
Story 1
Sewer Municipal sewage system
Others
Ownership Condominium
GET MORE INFORMATION








