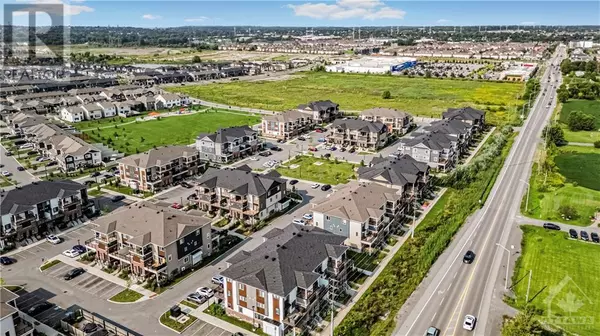
3 Beds
2 Baths
3 Beds
2 Baths
Key Details
Property Type Condo
Sub Type Condominium/Strata
Listing Status Active
Purchase Type For Sale
Subdivision Blackstone
MLS® Listing ID 1407867
Bedrooms 3
Half Baths 1
Condo Fees $221/mo
Originating Board Ottawa Real Estate Board
Year Built 2021
Property Description
Location
Province ON
Rooms
Extra Room 1 Second level 10'0\" x 10'8\" Primary Bedroom
Extra Room 2 Second level Measurements not available Laundry room
Extra Room 3 Second level Measurements not available Full bathroom
Extra Room 4 Second level 11'0\" x 7'9\" Bedroom
Extra Room 5 Second level 10'4\" x 7'8\" Bedroom
Extra Room 6 Main level Measurements not available Foyer
Interior
Heating Forced air
Cooling Central air conditioning
Flooring Wall-to-wall carpet, Laminate, Tile
Exterior
Garage No
Community Features Pets Allowed
Waterfront No
View Y/N No
Total Parking Spaces 1
Private Pool No
Building
Story 2
Sewer Municipal sewage system
Others
Ownership Condominium/Strata
GET MORE INFORMATION








