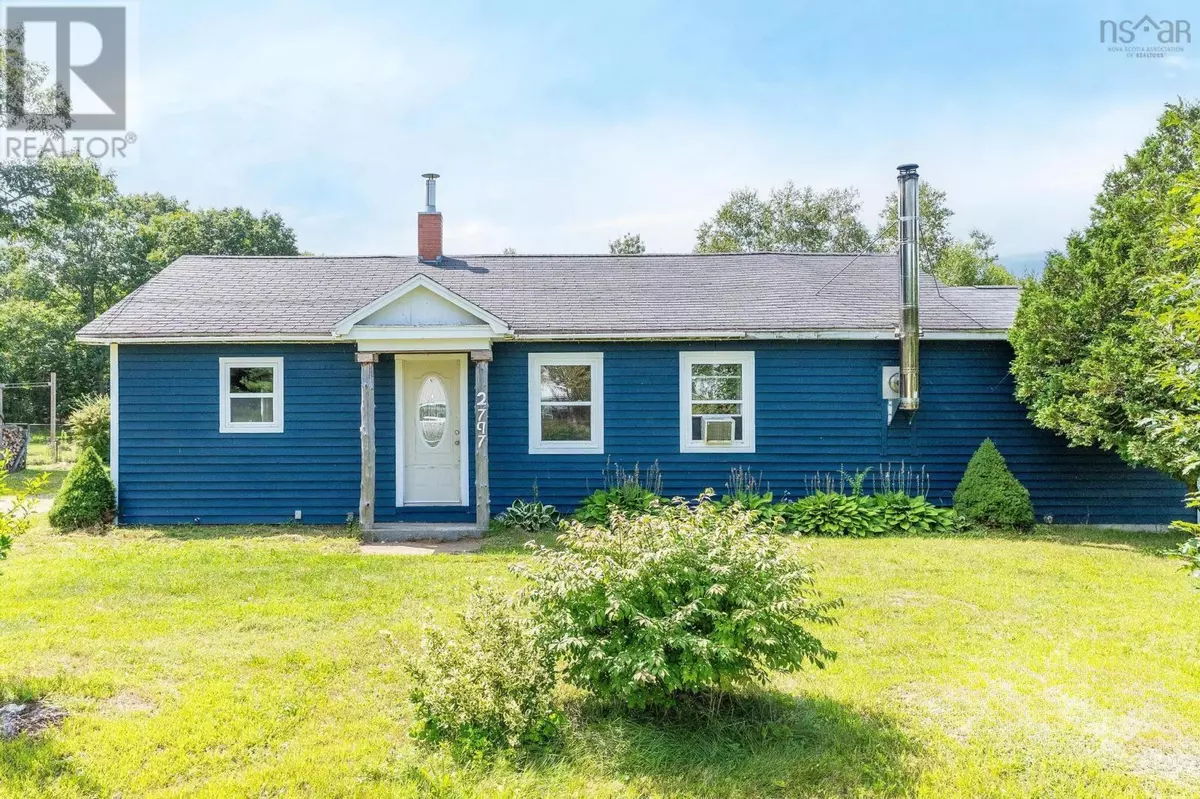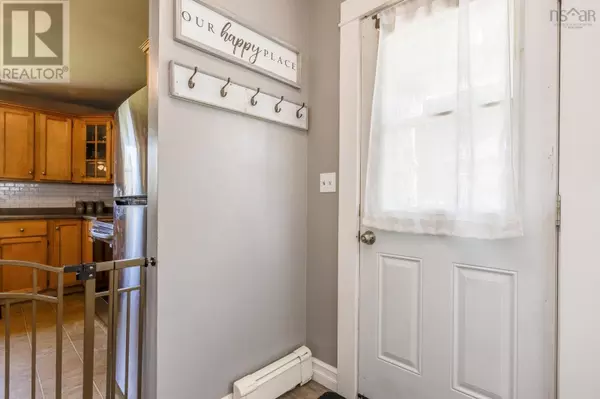
3 Beds
1 Bath
1,117 SqFt
3 Beds
1 Bath
1,117 SqFt
Key Details
Property Type Single Family Home
Sub Type Freehold
Listing Status Active
Purchase Type For Sale
Square Footage 1,117 sqft
Price per Sqft $264
Subdivision East Kingston
MLS® Listing ID 202420012
Style Bungalow
Bedrooms 3
Originating Board Nova Scotia Association of REALTORS®
Year Built 1954
Lot Size 0.948 Acres
Acres 41299.234
Property Description
Location
Province NS
Rooms
Extra Room 1 Basement 20 x 22.8 Storage
Extra Room 2 Main level 6 x 5 Mud room
Extra Room 3 Main level 12 x 11.7 Kitchen
Extra Room 4 Main level 19.3 x 11.7 Living room
Extra Room 5 Main level 7.5 x 7.10 Bath (# pieces 1-6)
Extra Room 6 Main level 8.5 x 11.7 Bedroom
Interior
Flooring Hardwood, Laminate
Exterior
Garage Yes
Community Features Recreational Facilities, School Bus
Waterfront No
View Y/N No
Private Pool No
Building
Lot Description Partially landscaped
Story 1
Sewer Septic System
Architectural Style Bungalow
Others
Ownership Freehold
GET MORE INFORMATION








