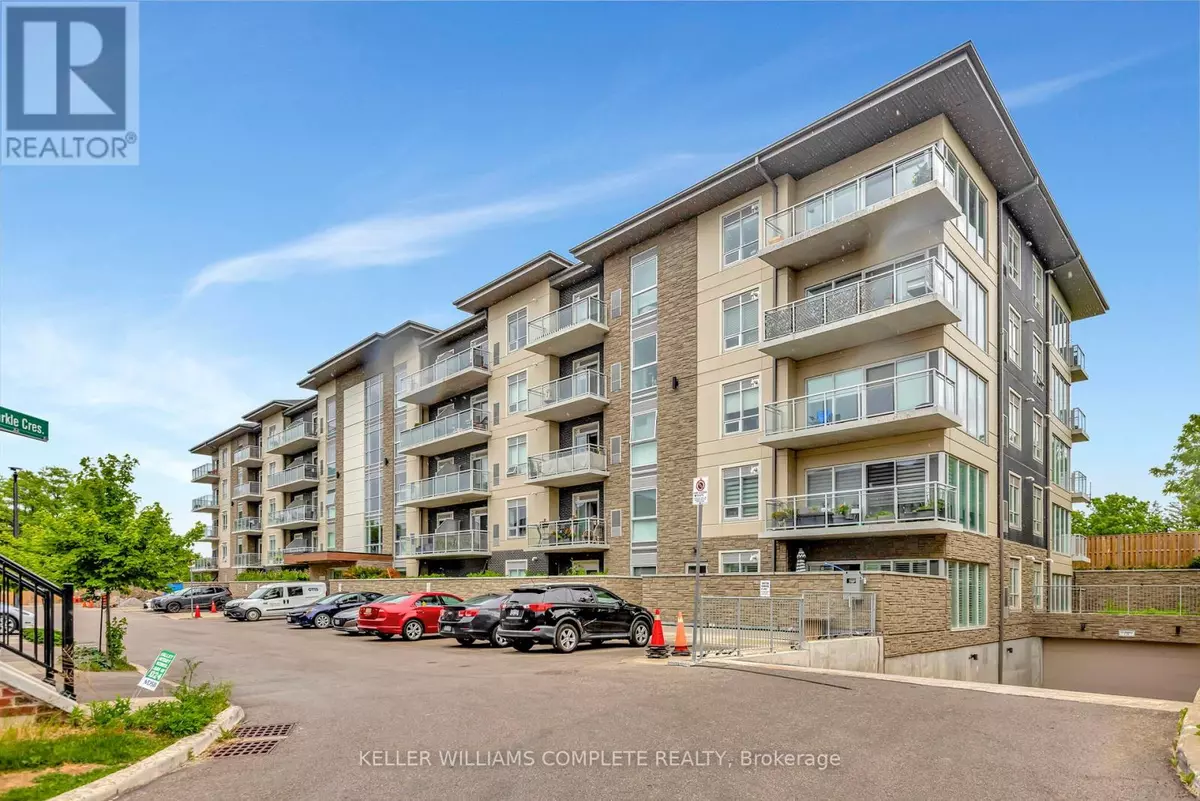REQUEST A TOUR

$ 625,000
Est. payment | /mo
1 Bed
1 Bath
699 SqFt
$ 625,000
Est. payment | /mo
1 Bed
1 Bath
699 SqFt
Key Details
Property Type Condo
Sub Type Condominium/Strata
Listing Status Active
Purchase Type For Sale
Square Footage 699 sqft
Price per Sqft $894
Subdivision Ancaster
MLS® Listing ID X9259774
Bedrooms 1
Condo Fees $460/mo
Originating Board Toronto Regional Real Estate Board
Property Description
Welcome to the prestigious Monetary Heights Community built by Dicenzo homes in Ancaster. This Venice Model features 1 Bedroom+ Den, 1 Bathroom and 738 sq.ft of living space with 72 sq.ft of outdoor space. This unit features multiple upgrades including kitchen cabinets with quartz countertops, upgraded stainless steel appliances and a large island with a voice controlled (Alexa) kitchen sink faucet. The den is currently used as a flex space with custom built-ins for extra storage as well as being used as an office if you're working from home. Off the kitchen you have your open concept living room with automatic blinds and access to your balcony. This beautiful unit also features an upgraded 4-piece bathroom with subway tile surround and glass sliding doors. Off the bathroom you have your bedroom with custom automatic blackout blinds. The entire condo has been painted including black doors and black accent baseboards. This unit includes a RARE opportunity for 2 parking spaces (#21 underground and #21 outside) as well as a locker space for additional storage. Walking distance to all of the amenities Ancaster has to offer as well as schools and public transit! Dont miss this opportunity!! (id:24570)
Location
Province ON
Rooms
Extra Room 1 Main level 2.95 m X 3.4 m Kitchen
Extra Room 2 Main level 4.01 m X 4.34 m Living room
Extra Room 3 Main level 2.21 m X 2.59 m Den
Extra Room 4 Main level 0.5 m X 0.5 m Laundry room
Extra Room 5 Main level 3.68 m X 4.24 m Bedroom
Interior
Heating Forced air
Cooling Central air conditioning
Exterior
Garage Yes
Community Features Pet Restrictions
Waterfront No
View Y/N No
Total Parking Spaces 2
Private Pool No
Others
Ownership Condominium/Strata
GET MORE INFORMATION








