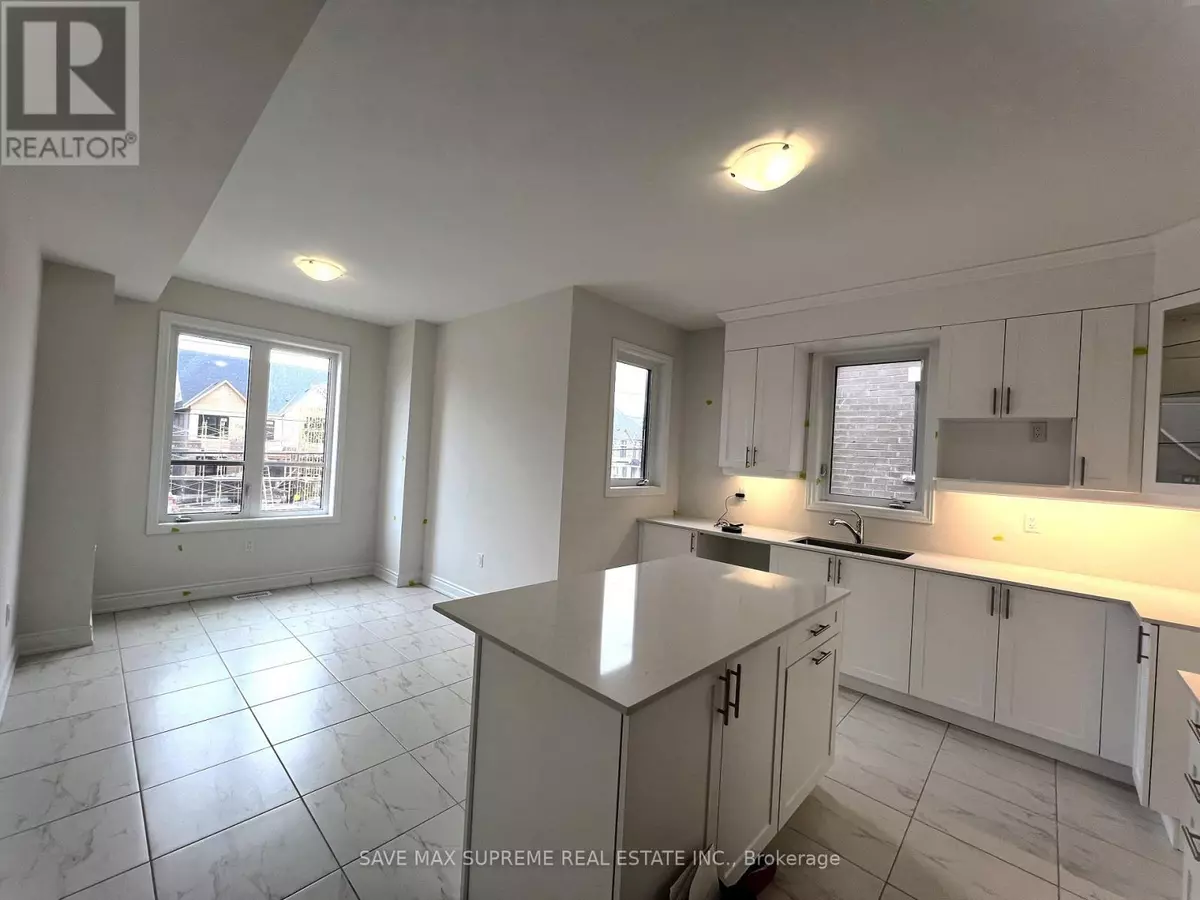
4 Beds
3 Baths
1,999 SqFt
4 Beds
3 Baths
1,999 SqFt
Key Details
Property Type Townhouse
Sub Type Townhouse
Listing Status Active
Purchase Type For Sale
Square Footage 1,999 sqft
Price per Sqft $660
Subdivision Rural Oakville
MLS® Listing ID W9251145
Bedrooms 4
Half Baths 1
Originating Board Toronto Regional Real Estate Board
Property Description
Location
Province ON
Rooms
Extra Room 1 Main level 4.4 m X 6.7 m Great room
Extra Room 2 Main level 4.4 m X 3.5 m Kitchen
Extra Room 3 Main level 0.9 m X 3.7 m Dining room
Extra Room 4 Upper Level 3 m X 3.4 m Primary Bedroom
Extra Room 5 Upper Level 3.3 m X 2.6 m Bedroom 2
Extra Room 6 Upper Level 2.7 m X 2.9 m Bedroom 3
Interior
Heating Forced air
Cooling Central air conditioning
Flooring Hardwood
Exterior
Garage Yes
Waterfront No
View Y/N No
Total Parking Spaces 3
Private Pool No
Building
Story 3
Others
Ownership Freehold
GET MORE INFORMATION








