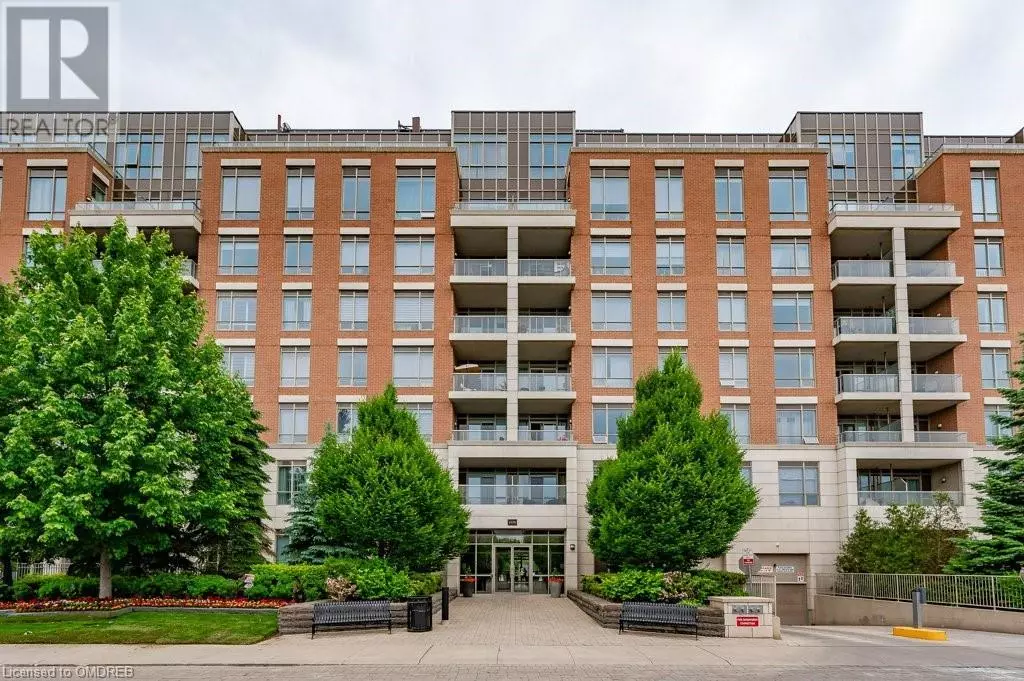
2 Beds
2 Baths
1,126 SqFt
2 Beds
2 Baths
1,126 SqFt
Key Details
Property Type Condo
Sub Type Condominium
Listing Status Active
Purchase Type For Sale
Square Footage 1,126 sqft
Price per Sqft $834
Subdivision 1009 - Jc Joshua Creek
MLS® Listing ID 40631031
Bedrooms 2
Condo Fees $1,005/mo
Originating Board The Oakville, Milton & District Real Estate Board
Property Description
Location
Province ON
Rooms
Extra Room 1 Main level Measurements not available 4pc Bathroom
Extra Room 2 Main level Measurements not available Full bathroom
Extra Room 3 Main level 14'3'' x 9'0'' Bedroom
Extra Room 4 Main level 19'3'' x 19'5'' Primary Bedroom
Extra Room 5 Main level 19'9'' x 19'5'' Living room
Extra Room 6 Main level 8'10'' x 5'9'' Dining room
Interior
Heating Heat Pump
Cooling Central air conditioning
Exterior
Garage Yes
Community Features Community Centre
Waterfront No
View Y/N No
Total Parking Spaces 1
Private Pool Yes
Building
Story 1
Sewer Municipal sewage system
Others
Ownership Condominium
GET MORE INFORMATION








