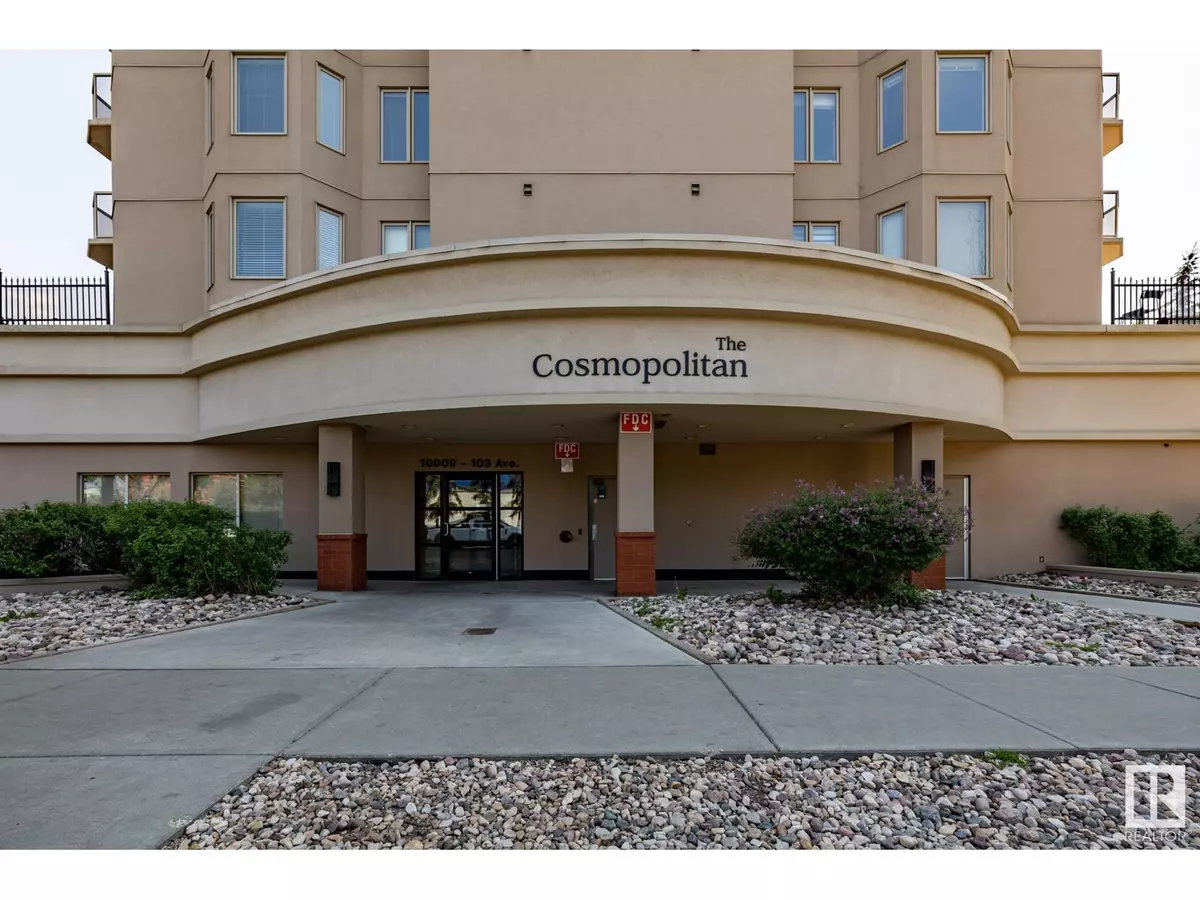
2 Beds
2 Baths
909 SqFt
2 Beds
2 Baths
909 SqFt
Key Details
Property Type Condo
Sub Type Condominium/Strata
Listing Status Active
Purchase Type For Sale
Square Footage 909 sqft
Price per Sqft $313
Subdivision Downtown (Edmonton)
MLS® Listing ID E4400918
Bedrooms 2
Condo Fees $447/mo
Originating Board REALTORS® Association of Edmonton
Year Built 2004
Lot Size 241 Sqft
Acres 241.21924
Property Description
Location
Province AB
Rooms
Extra Room 1 Main level 2.98 m X 4.98 m Living room
Extra Room 2 Main level 2.88 m X 2.9 m Dining room
Extra Room 3 Main level 2.54 m X 2.8 m Kitchen
Extra Room 4 Main level 3.83 m X 3.45 m Primary Bedroom
Extra Room 5 Main level 3.31 m X 3.38 m Bedroom 2
Interior
Heating Heat Pump
Cooling Central air conditioning
Exterior
Parking Features Yes
View Y/N Yes
View City view
Total Parking Spaces 1
Private Pool No
Others
Ownership Condominium/Strata
GET MORE INFORMATION








