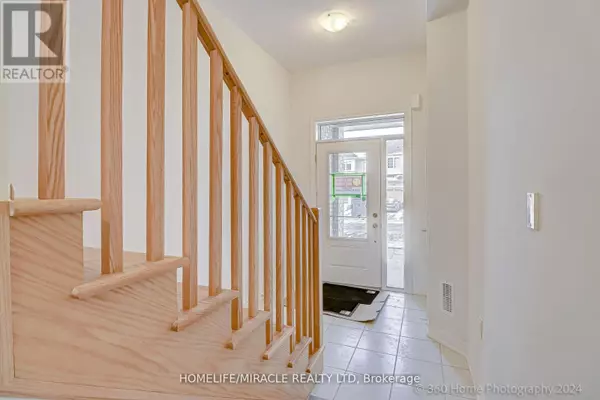
4 Beds
4 Baths
4 Beds
4 Baths
Key Details
Property Type Townhouse
Sub Type Townhouse
Listing Status Active
Purchase Type For Sale
Subdivision Windfields
MLS® Listing ID E9243055
Bedrooms 4
Half Baths 2
Originating Board Toronto Regional Real Estate Board
Property Description
Location
Province ON
Rooms
Extra Room 1 Second level 3.45 m X 3.05 m Kitchen
Extra Room 2 Second level 3.45 m X 4.1 m Eating area
Extra Room 3 Second level 5.87 m X 3.35 m Family room
Extra Room 4 Third level 4.14 m X 3.97 m Primary Bedroom
Extra Room 5 Third level 2.8 m X 2.74 m Bedroom 2
Extra Room 6 Third level 2.92 m X 2.95 m Bedroom 3
Interior
Heating Forced air
Cooling Central air conditioning
Flooring Tile, Ceramic, Laminate
Exterior
Parking Features Yes
View Y/N No
Total Parking Spaces 2
Private Pool No
Building
Story 3
Sewer Sanitary sewer
Others
Ownership Freehold
GET MORE INFORMATION








