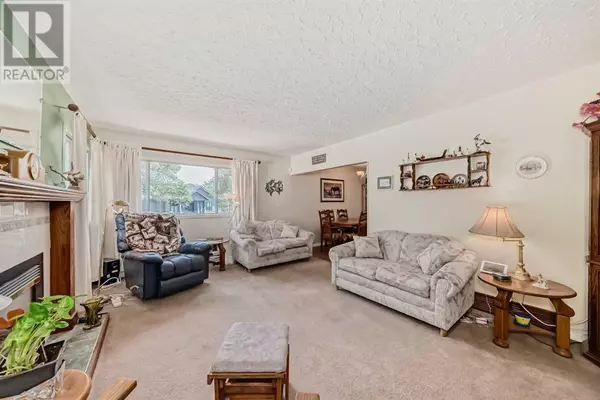
4 Beds
2 Baths
1,115 SqFt
4 Beds
2 Baths
1,115 SqFt
Key Details
Property Type Single Family Home
Sub Type Freehold
Listing Status Active
Purchase Type For Sale
Square Footage 1,115 sqft
Price per Sqft $555
Subdivision Fairview
MLS® Listing ID A2115816
Style Bungalow
Bedrooms 4
Originating Board Calgary Real Estate Board
Year Built 1959
Lot Size 4,994 Sqft
Acres 4994.4546
Property Description
Location
Province AB
Rooms
Extra Room 1 Lower level 16.42 Ft x 11.67 Ft Family room
Extra Room 2 Lower level 16.50 Ft x 10.75 Ft Recreational, Games room
Extra Room 3 Lower level 15.25 Ft x 11.08 Ft Bedroom
Extra Room 4 Lower level 6.42 Ft x 5.92 Ft 3pc Bathroom
Extra Room 5 Main level 16.92 Ft x 12.25 Ft Living room
Extra Room 6 Main level 11.50 Ft x 10.50 Ft Kitchen
Interior
Heating Forced air,
Cooling None
Flooring Carpeted, Hardwood, Laminate, Linoleum, Tile
Fireplaces Number 1
Exterior
Garage Yes
Garage Spaces 2.0
Garage Description 2
Fence Fence
Waterfront No
View Y/N No
Total Parking Spaces 3
Private Pool No
Building
Lot Description Landscaped
Story 1
Architectural Style Bungalow
Others
Ownership Freehold
GET MORE INFORMATION








