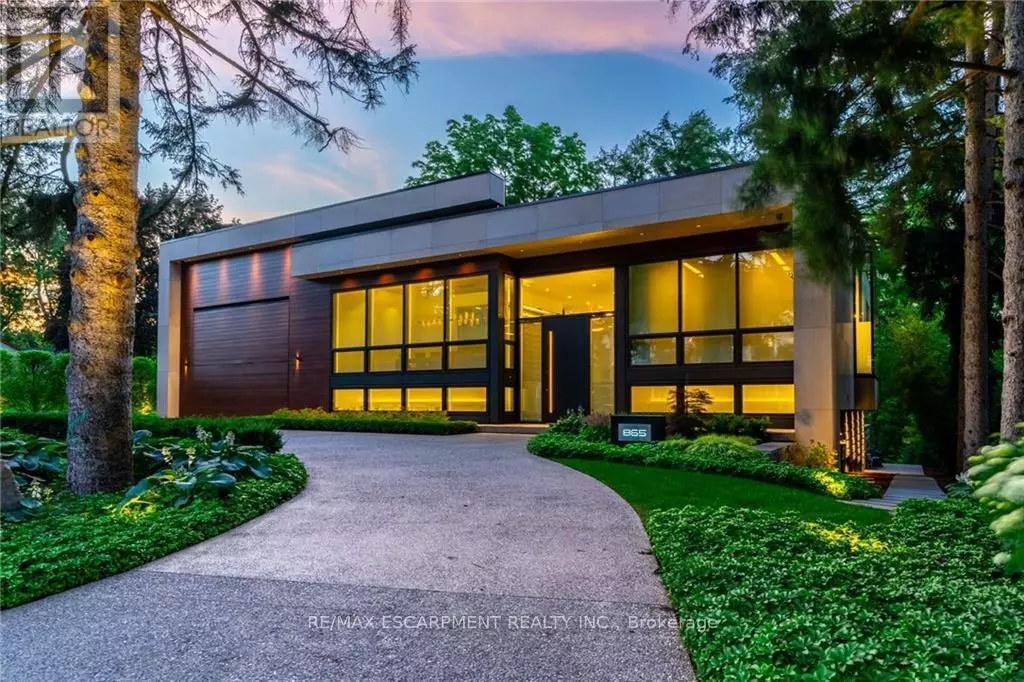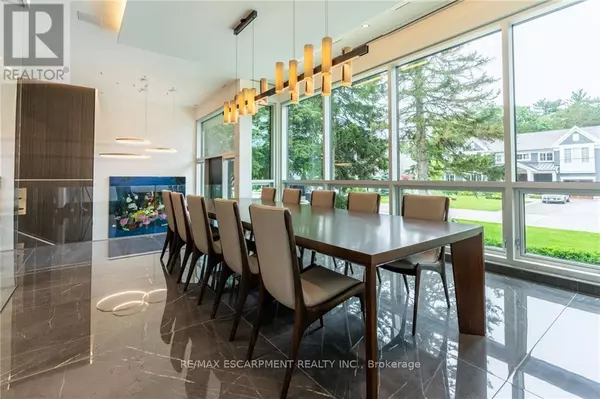
3 Beds
6 Baths
2,999 SqFt
3 Beds
6 Baths
2,999 SqFt
Key Details
Property Type Single Family Home
Sub Type Freehold
Listing Status Active
Purchase Type For Sale
Square Footage 2,999 sqft
Price per Sqft $2,500
Subdivision Lasalle
MLS® Listing ID W9236572
Style Raised bungalow
Bedrooms 3
Half Baths 2
Originating Board Toronto Regional Real Estate Board
Property Description
Location
Province ON
Rooms
Extra Room 1 Lower level 4.17 m X 4.14 m Bedroom
Extra Room 2 Lower level 4.17 m X 8.03 m Bedroom
Extra Room 3 Lower level 7.44 m X 13.26 m Family room
Extra Room 4 Lower level 6.17 m X 5.71 m Media
Extra Room 5 Lower level 4.62 m X 7.19 m Kitchen
Extra Room 6 Main level 3.15 m X 3.23 m Foyer
Interior
Heating Forced air
Cooling Central air conditioning
Exterior
Garage Yes
Waterfront No
View Y/N No
Total Parking Spaces 11
Private Pool Yes
Building
Story 1
Sewer Sanitary sewer
Architectural Style Raised bungalow
Others
Ownership Freehold
GET MORE INFORMATION








