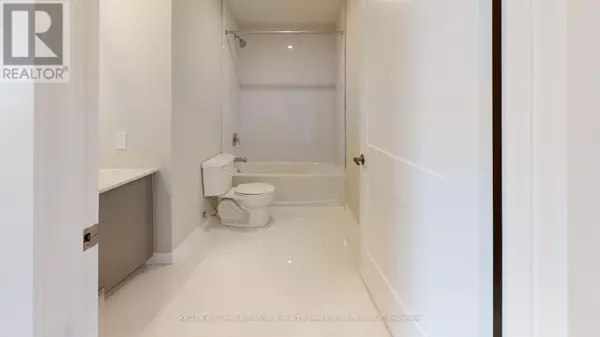REQUEST A TOUR

$ 649,000
Est. payment | /mo
2 Beds
2 Baths
799 SqFt
$ 649,000
Est. payment | /mo
2 Beds
2 Baths
799 SqFt
Key Details
Property Type Condo
Sub Type Condominium/Strata
Listing Status Active
Purchase Type For Sale
Square Footage 799 sqft
Price per Sqft $812
Subdivision Central
MLS® Listing ID X9235348
Bedrooms 2
Condo Fees $391/mo
Originating Board Toronto Regional Real Estate Board
Property Description
Welcome to Platinum Condos!! Located at the intersection of King & Queen in Downtown Hamilton. With Stunning Views This bright open concept Two Bedroom, Two Bathroom, sun-filled unit with Lake/water views AND east sun filled morning views. Featuring Parking & Locker, 9 foot high ceilings, laminate flooring throughout, extended height kitchen cabinets with upgraded S/S Appliances, backsplash and Quartz Countertops, full-size in-suite laundry, Private Large Balcony with escarpment / city views. Walk to everything, Hess Village, Breweries, Shops, Restaurants & Cafes. Minutes to Hamilton GO, West Harbour GO, Bus routes. McMaster University is just minutes away by bus, minutes From Hwy 403. Amenities Include a State-Of-The-Art Gym, Yoga Deck, Party Room and Rooftop Terrace. **** EXTRAS **** Ss Appliances, Ensuite Laundry, Minutes From Hwy 403, Mcmaster University, Mohawk College, Hospitals, Steps To The Proposed Lrt Line And Minutes From The Go Transit System. (id:24570)
Location
Province ON
Rooms
Extra Room 1 Main level 6.45 m X 4.17 m Living room
Extra Room 2 Main level 3.07 m X 2.92 m Bedroom 2
Extra Room 3 Main level 6.45 m X 4.17 m Kitchen
Extra Room 4 Main level 3.17 m X 2.92 m Bedroom
Extra Room 5 Main level 6.45 m X 4.17 m Dining room
Interior
Heating Forced air
Cooling Central air conditioning
Exterior
Garage Yes
Community Features Pet Restrictions
View Y/N No
Total Parking Spaces 1
Private Pool No
Others
Ownership Condominium/Strata
GET MORE INFORMATION








