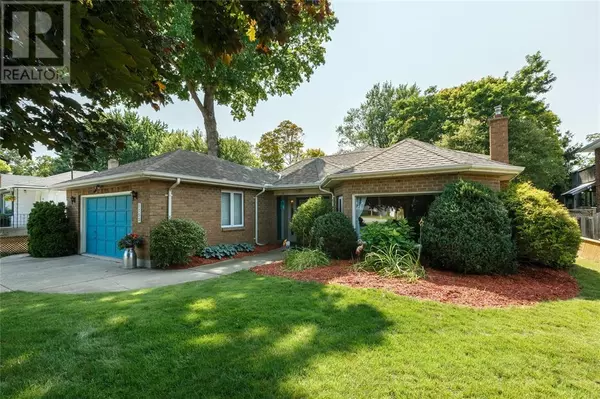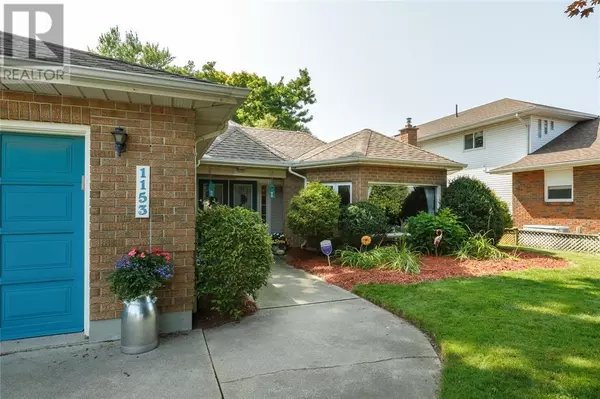
4 Beds
4 Baths
4 Beds
4 Baths
Key Details
Property Type Single Family Home
Sub Type Freehold
Listing Status Active
Purchase Type For Sale
MLS® Listing ID 24017263
Style 3 Level
Bedrooms 4
Half Baths 1
Originating Board Sarnia-Lambton Association of REALTORS®
Year Built 1989
Property Description
Location
Province ON
Rooms
Extra Room 1 Second level Measurements not available 4pc Bathroom
Extra Room 2 Second level Measurements not available 4pc Bathroom
Extra Room 3 Second level 14.4 x 10.10 Bedroom
Extra Room 4 Second level 14.4 x 11.4 Bedroom
Extra Room 5 Second level 15.10 x 10.11 Primary Bedroom
Extra Room 6 Lower level Measurements not available 4pc Bathroom
Interior
Heating Forced air, Furnace,
Flooring Carpeted, Ceramic/Porcelain, Hardwood
Fireplaces Type Direct vent
Exterior
Garage Yes
Fence Fence
Waterfront Yes
View Y/N No
Private Pool Yes
Building
Lot Description Landscaped
Architectural Style 3 Level
Others
Ownership Freehold
GET MORE INFORMATION








