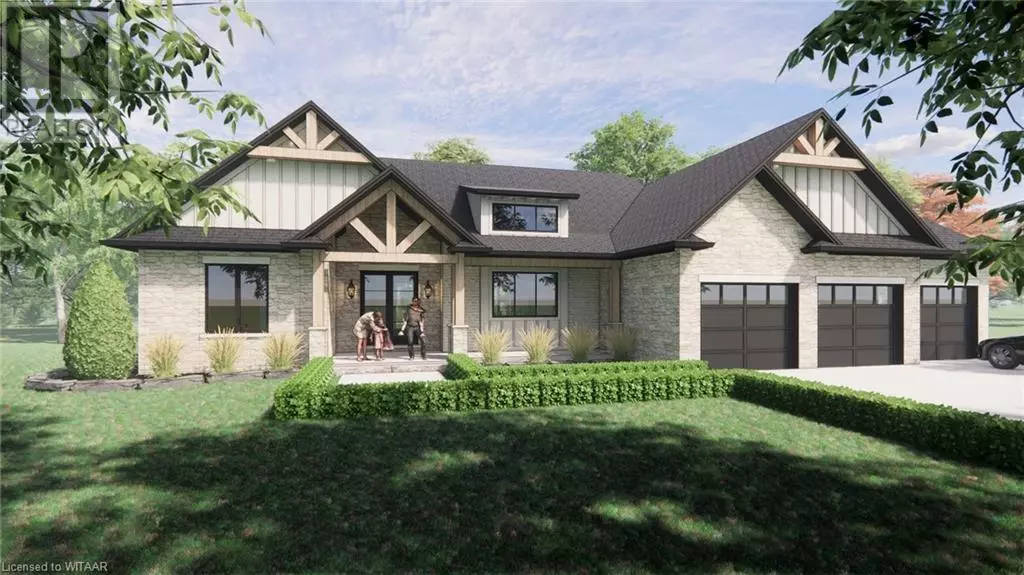
3 Beds
3 Baths
2,193 SqFt
3 Beds
3 Baths
2,193 SqFt
Key Details
Property Type Single Family Home
Sub Type Freehold
Listing Status Active
Purchase Type For Sale
Square Footage 2,193 sqft
Price per Sqft $672
Subdivision Otterville
MLS® Listing ID 40621881
Style Bungalow
Bedrooms 3
Half Baths 1
Originating Board Woodstock Ingersoll Tillsonburg and Area Association of REALTORS® (WITAAR)
Lot Size 0.679 Acres
Acres 29577.24
Property Description
Location
Province ON
Rooms
Extra Room 1 Main level Measurements not available 4pc Bathroom
Extra Room 2 Main level 12'11'' x 11'8'' Bedroom
Extra Room 3 Main level 12'11'' x 11'8'' Bedroom
Extra Room 4 Main level Measurements not available Full bathroom
Extra Room 5 Main level 14'4'' x 15'6'' Primary Bedroom
Extra Room 6 Main level 7'7'' x 9'9'' Laundry room
Interior
Heating Forced air,
Cooling Central air conditioning
Exterior
Parking Features Yes
Community Features Quiet Area, Community Centre, School Bus
View Y/N No
Total Parking Spaces 6
Private Pool No
Building
Story 1
Architectural Style Bungalow
Others
Ownership Freehold
GET MORE INFORMATION




