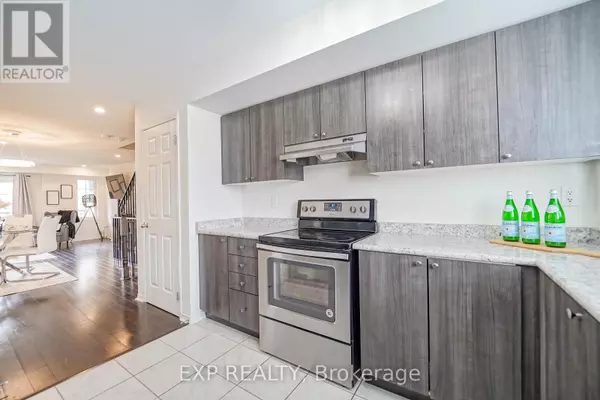
5 Beds
3 Baths
1,799 SqFt
5 Beds
3 Baths
1,799 SqFt
Key Details
Property Type Townhouse
Sub Type Townhouse
Listing Status Active
Purchase Type For Sale
Square Footage 1,799 sqft
Price per Sqft $393
Subdivision Windfields
MLS® Listing ID E9054367
Bedrooms 5
Half Baths 1
Condo Fees $381/mo
Originating Board Toronto Regional Real Estate Board
Property Description
Location
Province ON
Rooms
Extra Room 1 Second level Measurements not available Primary Bedroom
Extra Room 2 Second level Measurements not available Bedroom 2
Extra Room 3 Third level Measurements not available Bedroom 3
Extra Room 4 Third level Measurements not available Bedroom 4
Extra Room 5 Lower level Measurements not available Office
Extra Room 6 Main level 4.39 m X 6.3 m Living room
Interior
Heating Forced air
Cooling Central air conditioning
Flooring Hardwood, Ceramic, Carpeted
Exterior
Parking Features Yes
Community Features Pet Restrictions
View Y/N No
Total Parking Spaces 2
Private Pool No
Building
Story 3
Others
Ownership Condominium/Strata
GET MORE INFORMATION








