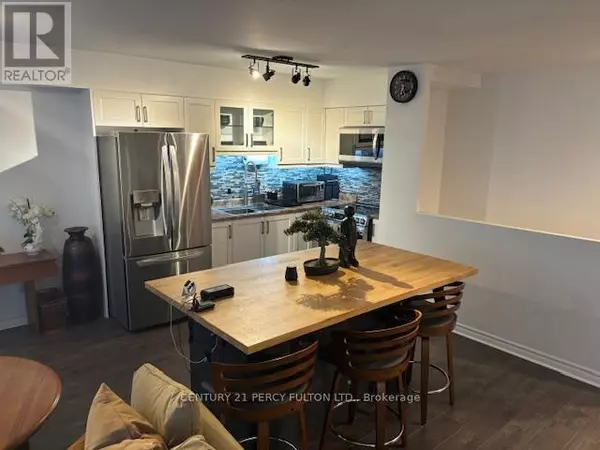
2 Beds
1 Bath
899 SqFt
2 Beds
1 Bath
899 SqFt
Key Details
Property Type Condo
Sub Type Condominium/Strata
Listing Status Active
Purchase Type For Sale
Square Footage 899 sqft
Price per Sqft $461
Subdivision Central
MLS® Listing ID E9053207
Bedrooms 2
Condo Fees $825/mo
Originating Board Toronto Regional Real Estate Board
Property Description
Location
Province ON
Rooms
Extra Room 1 Lower level 2.82 m X 2.97 m Primary Bedroom
Extra Room 2 Lower level 3.6 m X 3.05 m Bedroom 2
Extra Room 3 Lower level 3.7 m X 2.79 m Laundry room
Extra Room 4 Main level 3.09 m X 5.63 m Living room
Extra Room 5 Main level 2.82 m X 2.97 m Kitchen
Extra Room 6 Main level 2.82 m X 2.97 m Dining room
Interior
Heating Baseboard heaters
Flooring Laminate
Exterior
Garage Yes
Community Features Pet Restrictions
Waterfront No
View Y/N No
Total Parking Spaces 1
Private Pool No
Building
Story 2
Others
Ownership Condominium/Strata
GET MORE INFORMATION








