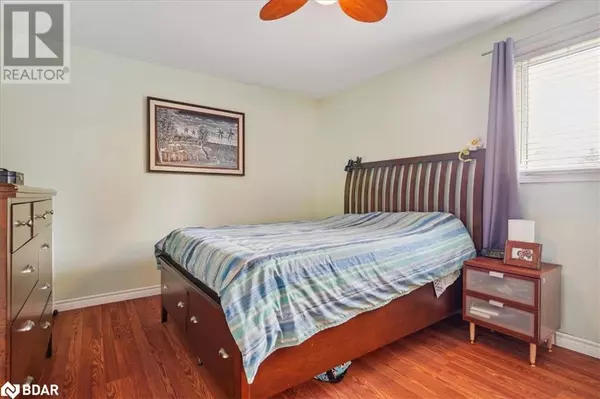
4 Beds
3 Baths
1,500 SqFt
4 Beds
3 Baths
1,500 SqFt
Key Details
Property Type Single Family Home
Sub Type Freehold
Listing Status Active
Purchase Type For Sale
Square Footage 1,500 sqft
Price per Sqft $599
Subdivision Nt47 - Tottenham
MLS® Listing ID 40621833
Style 2 Level
Bedrooms 4
Half Baths 1
Originating Board Barrie & District Association of REALTORS® Inc.
Year Built 1989
Lot Size 7,405 Sqft
Acres 7405.2
Property Description
Location
Province ON
Rooms
Extra Room 1 Second level Measurements not available 4pc Bathroom
Extra Room 2 Second level 10'8'' x 10'0'' Bedroom
Extra Room 3 Second level 12'7'' x 10'3'' Bedroom
Extra Room 4 Second level Measurements not available 4pc Bathroom
Extra Room 5 Second level 12'9'' x 11'4'' Primary Bedroom
Extra Room 6 Basement 8'9'' x 6'5'' Laundry room
Interior
Heating Forced air,
Cooling Central air conditioning
Exterior
Garage Yes
Community Features Quiet Area, School Bus
Waterfront No
View Y/N Yes
View City view
Total Parking Spaces 6
Private Pool No
Building
Lot Description Landscaped
Story 2
Sewer Municipal sewage system
Architectural Style 2 Level
Others
Ownership Freehold
GET MORE INFORMATION








