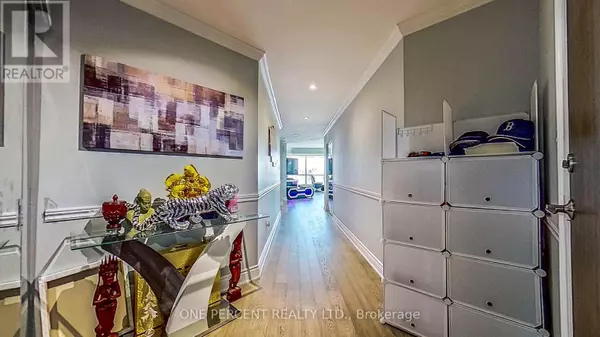
2 Beds
2 Baths
1,399 SqFt
2 Beds
2 Baths
1,399 SqFt
Key Details
Property Type Condo
Sub Type Condominium/Strata
Listing Status Active
Purchase Type For Sale
Square Footage 1,399 sqft
Price per Sqft $899
Subdivision Lakeshore
MLS® Listing ID S9044053
Bedrooms 2
Condo Fees $958/mo
Originating Board Toronto Regional Real Estate Board
Property Description
Location
Province ON
Rooms
Extra Room 1 Flat 5.65 m X 4.88 m Living room
Extra Room 2 Flat 5.5 m X 4.88 m Dining room
Extra Room 3 Flat 5.5 m X 2.8 m Kitchen
Extra Room 4 Flat 4.65 m X 3.8 m Primary Bedroom
Extra Room 5 Flat 3.68 m X 3.68 m Bedroom
Extra Room 6 Flat 2.44 m X 3.65 m Eating area
Interior
Heating Forced air
Cooling Central air conditioning
Flooring Hardwood
Exterior
Parking Features Yes
Community Features Pet Restrictions
View Y/N Yes
View View, Unobstructed Water View
Total Parking Spaces 2
Private Pool Yes
Others
Ownership Condominium/Strata
GET MORE INFORMATION








